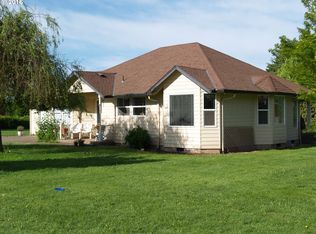Sold
$840,500
9847 S Kraxberger Rd, Canby, OR 97013
3beds
2,154sqft
Residential, Single Family Residence
Built in 2004
3.36 Acres Lot
$883,700 Zestimate®
$390/sqft
$3,117 Estimated rent
Home value
$883,700
$804,000 - $963,000
$3,117/mo
Zestimate® history
Loading...
Owner options
Explore your selling options
What's special
Enjoy the best of both worlds with this newer construction home, embodying a town-and-country lifestyle on a sprawling 3.36-acre estate. The home features a generous great room anchored by an elegant stone fireplace, complemented by magnificent-vaulted ceilings which enhance the ambiance of the space. The luxe kitchen is a chef's dream with its polished granite countertops, built-in appliances, and rich oak hardwood floors adding a touch of warmth. Enjoy yourself in the spacious primary suite, offering a sumptuous soaking tub in its in-suite bath, an exclusive retreat within your home. This residence marries the tranquility of country living with the convenience of proximity to town amenities, providing vast outdoor space for relaxation and activities. This property further impresses with an expansive 4600 SF detached shop, inclusive of a dedicated office area, ideal for projects or a home business. Accommodate guests in style with a separate guest house, ensuring comfort and privacy, complete with its own bathroom. Outdoor entertainment is a breeze with a choice of the covered patio, inviting front porch, or the charming pergola patio, all set against the backdrop of picturesque views. Added perks include ample RV parking, making this estate as functional as it is luxurious. Delight in an exclusive setting where the grandeur of upscale living meets the pastoral allure of the countryside.
Zillow last checked: 8 hours ago
Listing updated: August 21, 2024 at 02:09am
Listed by:
Rod Adams 503-984-0950,
Equity Oregon Real Estate,
Vince Pavlicek 503-266-2546,
Equity Oregon Real Estate
Bought with:
Brittany Gibbs, 201209867
Move Real Estate Inc
Source: RMLS (OR),MLS#: 24072871
Facts & features
Interior
Bedrooms & bathrooms
- Bedrooms: 3
- Bathrooms: 2
- Full bathrooms: 2
- Main level bathrooms: 2
Primary bedroom
- Features: Bathroom, Hardwood Floors, Soaking Tub, Suite, Vaulted Ceiling, Walkin Closet
- Level: Main
- Area: 252
- Dimensions: 14 x 18
Bedroom 2
- Features: French Doors, Hardwood Floors, Vaulted Ceiling
- Level: Main
- Area: 144
- Dimensions: 12 x 12
Bedroom 3
- Features: Hardwood Floors
- Level: Main
- Area: 110
- Dimensions: 10 x 11
Dining room
- Features: Bay Window, Hardwood Floors, High Ceilings
- Level: Main
- Area: 154
- Dimensions: 11 x 14
Kitchen
- Features: Builtin Range, Dishwasher, Hardwood Floors, Island, Microwave, Pantry, Builtin Oven, Granite, Vaulted Ceiling
- Level: Main
- Area: 120
- Width: 12
Living room
- Features: Ceiling Fan, Fireplace, Hardwood Floors, Vaulted Ceiling
- Level: Main
- Area: 221
- Dimensions: 13 x 17
Heating
- Forced Air, Fireplace(s)
Cooling
- Central Air
Appliances
- Included: Built In Oven, Built-In Range, Dishwasher, Microwave, Range Hood, Electric Water Heater
- Laundry: Laundry Room
Features
- Ceiling Fan(s), Central Vacuum, Granite, Vaulted Ceiling(s), Sink, Bathroom, Studio, High Ceilings, Kitchen Island, Pantry, Soaking Tub, Suite, Walk-In Closet(s), Tile
- Flooring: Hardwood, Tile
- Doors: French Doors
- Windows: Double Pane Windows, Vinyl Frames, Bay Window(s)
- Basement: Crawl Space
- Number of fireplaces: 1
Interior area
- Total structure area: 2,154
- Total interior livable area: 2,154 sqft
Property
Parking
- Total spaces: 2
- Parking features: Driveway, RV Access/Parking, RV Boat Storage, Garage Door Opener, Detached
- Garage spaces: 2
- Has uncovered spaces: Yes
Accessibility
- Accessibility features: Minimal Steps, One Level, Accessibility
Features
- Levels: One
- Stories: 1
- Patio & porch: Covered Patio, Patio, Porch
- Exterior features: Garden
Lot
- Size: 3.36 Acres
- Features: Level, Acres 3 to 5
Details
- Additional structures: GuestQuarters, RVParking, RVBoatStorage, Workshop, SeparateLivingQuartersApartmentAuxLivingUnit
- Parcel number: 01008741
- Zoning: EFU
Construction
Type & style
- Home type: SingleFamily
- Architectural style: Ranch
- Property subtype: Residential, Single Family Residence
Materials
- Cement Siding
- Foundation: Concrete Perimeter
- Roof: Composition
Condition
- Resale
- New construction: No
- Year built: 2004
Utilities & green energy
- Gas: Propane
- Sewer: Standard Septic
- Water: Well
Community & neighborhood
Location
- Region: Canby
Other
Other facts
- Listing terms: Cash,Conventional
- Road surface type: Paved
Price history
| Date | Event | Price |
|---|---|---|
| 8/20/2024 | Sold | $840,500-6.5%$390/sqft |
Source: | ||
| 7/22/2024 | Pending sale | $899,000$417/sqft |
Source: | ||
Public tax history
| Year | Property taxes | Tax assessment |
|---|---|---|
| 2025 | $5,860 +2.8% | $409,490 +3% |
| 2024 | $5,699 +2.2% | $397,680 +3% |
| 2023 | $5,574 +6.9% | $386,215 +3% |
Find assessor info on the county website
Neighborhood: 97013
Nearby schools
GreatSchools rating
- 5/10Ninety-One SchoolGrades: K-8Distance: 5.3 mi
- 7/10Canby High SchoolGrades: 9-12Distance: 2.6 mi
Schools provided by the listing agent
- Elementary: Lee
- Middle: Baker Prairie
- High: Canby
Source: RMLS (OR). This data may not be complete. We recommend contacting the local school district to confirm school assignments for this home.
Get a cash offer in 3 minutes
Find out how much your home could sell for in as little as 3 minutes with a no-obligation cash offer.
Estimated market value$883,700
Get a cash offer in 3 minutes
Find out how much your home could sell for in as little as 3 minutes with a no-obligation cash offer.
Estimated market value
$883,700
