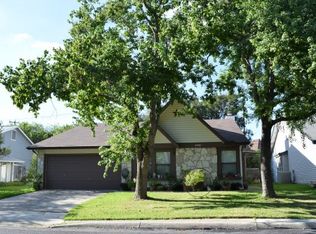Great investment property that just needs your personal touch. The home features an excellent open floor plan with the master suite separate from secondary bedrooms. Two full baths, master bathroom has a double vanity sink and walk-in closet. The roof, HVAC system, and the hot water heater were all replaced in 2016. Home has been inspected and measured by a foundation company and no issues were found. With a little TLC, this house could easily be transformed into your dream home. Priced accordingly!
This property is off market, which means it's not currently listed for sale or rent on Zillow. This may be different from what's available on other websites or public sources.
