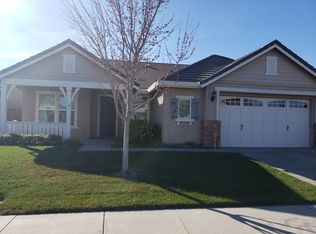Closed
$735,000
9847 Derby Way, Elk Grove, CA 95757
2beds
2,252sqft
Single Family Residence
Built in 2011
5,998.21 Square Feet Lot
$715,600 Zestimate®
$326/sqft
$2,790 Estimated rent
Home value
$715,600
$680,000 - $751,000
$2,790/mo
Zestimate® history
Loading...
Owner options
Explore your selling options
What's special
Welcome to this beautifully exquisite Williams floorplan in the highly sought-after Del Webb's Glenbrooke Community. This home features two bedrooms, 2 1/2 baths, and a generous 2,252 square feet of living space. As one of the largest homes in the community, it offers ample room for comfortable living. Upon entering, you'll be greeted by a spacious entryway with tall ceilings and abundant natural lighting. The open-concept layout seamlessly connects the expansive italian kitchen, large living room, cozy fireplace, separate dining area, and a versatile office/den space. The kitchen features newer stainless steel appliances, granite countertops, and cherry wood cabinets. The large wrap-around breakfast bar and kitchen island provide plenty of room for meal prep and casual dining. The primary bedroom showcases beautiful hardwood laminate flooring, and the en-suite bathroom with a large dual vanity sink, ample cabinetry, a walk-in shower, a wheelchair-accessible bathtub, and a walk-in closet with built-in cabinetry. Step outside from the main living area to the covered patio, beautifully paved with bricks. Glenbrooke is a vibrant community with various parks, a newly remodeled Arbour Lodge Resort & Clubhouse featuring a pool, spa, sports courts, gym, front yard maintenance, and more!
Zillow last checked: 8 hours ago
Listing updated: November 07, 2023 at 05:22pm
Listed by:
Victoria Witham DRE #01456452 916-718-1751,
Witham Real Estate
Bought with:
Victoria Witham, DRE #01456452
Witham Real Estate
Source: MetroList Services of CA,MLS#: 223093800Originating MLS: MetroList Services, Inc.
Facts & features
Interior
Bedrooms & bathrooms
- Bedrooms: 2
- Bathrooms: 3
- Full bathrooms: 2
- Partial bathrooms: 1
Primary bedroom
- Features: Walk-In Closet, Outside Access
Primary bathroom
- Features: Shower Stall(s), Double Vanity, Tub, Walk-In Closet(s), Window
Dining room
- Features: Breakfast Nook, Formal Room
Kitchen
- Features: Granite Counters, Kitchen Island
Heating
- Central
Cooling
- Ceiling Fan(s), Central Air
Appliances
- Included: Free-Standing Gas Range, Free-Standing Refrigerator, Dishwasher, Disposal, Microwave, Plumbed For Ice Maker, Self Cleaning Oven
- Laundry: Cabinets, Sink, Inside Room
Features
- Flooring: Simulated Wood, Tile
- Number of fireplaces: 1
- Fireplace features: Family Room
Interior area
- Total interior livable area: 2,252 sqft
Property
Parking
- Total spaces: 2
- Parking features: Attached, Garage Faces Front
- Attached garage spaces: 2
Features
- Stories: 1
- Has private pool: Yes
- Pool features: In Ground, Community
- Fencing: Back Yard
Lot
- Size: 5,998 sqft
- Features: Sprinklers In Front, Close to Clubhouse, Shape Regular, Landscape Front, Low Maintenance
Details
- Parcel number: 13221900290000
- Zoning description: RD-6
- Special conditions: Standard
Construction
Type & style
- Home type: SingleFamily
- Architectural style: Bungalow,Cottage
- Property subtype: Single Family Residence
Materials
- Brick Veneer, Stucco, Frame, Wood
- Foundation: Slab
- Roof: Tile
Condition
- Year built: 2011
Details
- Builder name: Pulte Builder
Utilities & green energy
- Sewer: In & Connected
- Water: Public
- Utilities for property: Cable Available, Natural Gas Connected
Community & neighborhood
Senior living
- Senior community: Yes
Location
- Region: Elk Grove
HOA & financial
HOA
- Has HOA: Yes
- HOA fee: $520 quarterly
- Amenities included: Barbecue, Clubhouse, Putting Green(s), Recreation Facilities, Fitness Center, Gym, Park
- Services included: Pool
Other
Other facts
- Road surface type: Paved
Price history
| Date | Event | Price |
|---|---|---|
| 11/7/2023 | Sold | $735,000-0.7%$326/sqft |
Source: MetroList Services of CA #223093800 | ||
| 9/29/2023 | Pending sale | $740,000$329/sqft |
Source: MetroList Services of CA #223093800 | ||
| 9/27/2023 | Listed for sale | $740,000+107.6%$329/sqft |
Source: MetroList Services of CA #223093800 | ||
| 7/20/2011 | Sold | $356,500$158/sqft |
Source: Public Record | ||
Public tax history
| Year | Property taxes | Tax assessment |
|---|---|---|
| 2025 | -- | $749,700 +2% |
| 2024 | $11,229 +43.5% | $735,000 +70.9% |
| 2023 | $7,823 +4% | $430,084 +2% |
Find assessor info on the county website
Neighborhood: Glenbrooke
Nearby schools
GreatSchools rating
- 8/10Zehnder Ranch ElementaryGrades: K-6Distance: 0.4 mi
- 8/10Elizabeth Pinkerton Middle SchoolGrades: 7-8Distance: 1 mi
- 10/10Cosumnes Oaks High SchoolGrades: 9-12Distance: 0.9 mi
Get a cash offer in 3 minutes
Find out how much your home could sell for in as little as 3 minutes with a no-obligation cash offer.
Estimated market value
$715,600
Get a cash offer in 3 minutes
Find out how much your home could sell for in as little as 3 minutes with a no-obligation cash offer.
Estimated market value
$715,600
