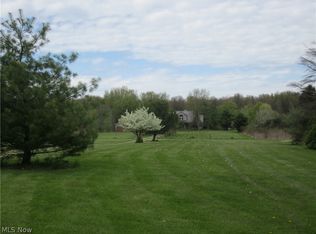Sold for $340,000 on 02/27/23
$340,000
9847 Cable Line Rd, Diamond, OH 44412
3beds
1,752sqft
Single Family Residence
Built in 1998
5 Acres Lot
$370,300 Zestimate®
$194/sqft
$1,882 Estimated rent
Home value
$370,300
$344,000 - $393,000
$1,882/mo
Zestimate® history
Loading...
Owner options
Explore your selling options
What's special
This amazing ranch in the country sits on 5 acres includes a shooting lane with tree stand. Standing on the new deck built in 2022 showcases the gorgeous scenic views. From the front entrance, you are greeted by a large family room leading into a well equipped updated kitchen hosting granite counters, new cabinets, under cabinet lighting and flooring that will sure to amaze you. This spacious home boasts a large primary bedroom with walk-in closet and private en-suite that was fully updated in 2020. New windows through out in 2019. There are 2 more bedrooms and another full bathroom. You will love the additional space and ample storage the full lower level provides. The finished room in the basement has a live edge wooden slab bar, pool table & tv that stays. A Gordon Brothers Kinetic Water Softener has been installed. In addition to the 2 car attached garage, this home also boasts a 60 x 32 detached garage/outbuilding equipped with a car lift and 220 air compressor. Electric undergrou
Zillow last checked: 8 hours ago
Listing updated: August 26, 2023 at 02:51pm
Listing Provided by:
Kenny G Mayle 330-446-0241,
RE/MAX Edge Realty
Bought with:
Danny Duvall, 2013000677
EXP Realty, LLC.
Source: MLS Now,MLS#: 4434798 Originating MLS: Stark Trumbull Area REALTORS
Originating MLS: Stark Trumbull Area REALTORS
Facts & features
Interior
Bedrooms & bathrooms
- Bedrooms: 3
- Bathrooms: 2
- Full bathrooms: 2
- Main level bathrooms: 2
- Main level bedrooms: 3
Primary bedroom
- Description: Flooring: Laminate
- Features: Window Treatments
- Level: First
- Dimensions: 18.00 x 16.00
Bedroom
- Description: Flooring: Carpet
- Level: First
- Dimensions: 12.50 x 10.50
Bedroom
- Description: Flooring: Carpet
- Level: First
- Dimensions: 12.50 x 11.50
Dining room
- Description: Flooring: Laminate
- Level: First
- Dimensions: 11.00 x 9.00
Kitchen
- Description: Flooring: Laminate
- Level: First
- Dimensions: 17.00 x 9.00
Living room
- Description: Flooring: Carpet
- Level: First
- Dimensions: 18.00 x 15.00
Recreation
- Description: Flooring: Carpet
- Level: Lower
- Dimensions: 20.00 x 15.00
Heating
- Baseboard, Propane
Cooling
- Central Air
Appliances
- Included: Dishwasher, Microwave, Oven, Range, Refrigerator, Water Softener
Features
- Basement: Full
- Has fireplace: No
Interior area
- Total structure area: 1,752
- Total interior livable area: 1,752 sqft
- Finished area above ground: 1,452
- Finished area below ground: 300
Property
Parking
- Total spaces: 6
- Parking features: Attached, Direct Access, Detached, Garage, Unpaved
- Attached garage spaces: 6
Features
- Levels: One
- Stories: 1
Lot
- Size: 5 Acres
Details
- Parcel number: 270400000011000
Construction
Type & style
- Home type: SingleFamily
- Architectural style: Ranch
- Property subtype: Single Family Residence
Materials
- Vinyl Siding
- Roof: Asphalt,Fiberglass
Condition
- Year built: 1998
Utilities & green energy
- Sewer: Septic Tank
- Water: Well
Community & neighborhood
Location
- Region: Diamond
- Subdivision: East Forty Estate
Price history
| Date | Event | Price |
|---|---|---|
| 3/3/2023 | Pending sale | $349,900+2.9%$200/sqft |
Source: | ||
| 2/27/2023 | Sold | $340,000-2.8%$194/sqft |
Source: | ||
| 1/30/2023 | Contingent | $349,900$200/sqft |
Source: | ||
| 1/27/2023 | Listed for sale | $349,900+89.8%$200/sqft |
Source: | ||
| 8/15/2018 | Sold | $184,400+46.3%$105/sqft |
Source: | ||
Public tax history
Tax history is unavailable.
Neighborhood: 44412
Nearby schools
GreatSchools rating
- NASoutheast Primary Elementary SchoolGrades: K-2Distance: 3.8 mi
- 4/10Southeast Junior High SchoolGrades: 6-8Distance: 3.7 mi
- 5/10Southeast High SchoolGrades: 9-12Distance: 3.7 mi
Schools provided by the listing agent
- District: Southeast LSD Portage- 6708
Source: MLS Now. This data may not be complete. We recommend contacting the local school district to confirm school assignments for this home.

Get pre-qualified for a loan
At Zillow Home Loans, we can pre-qualify you in as little as 5 minutes with no impact to your credit score.An equal housing lender. NMLS #10287.
Sell for more on Zillow
Get a free Zillow Showcase℠ listing and you could sell for .
$370,300
2% more+ $7,406
With Zillow Showcase(estimated)
$377,706