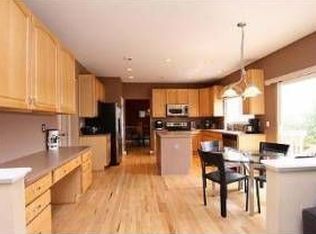This Highlands Ranch gem has what you're looking for! SIX bedrooms, four baths, full finished basement and still not lacking for space! Beautifully updated kitchen has that Joanna Gaines feel with slab granite and glass subway tile backsplash. That classy yet homey feel flows throughout the living spaces. Most of the updating and hard work has been done for you with newer hardwoods and patterned carpet. Put your own finishing touches on the master bath! Looking to get into Highlands Ranch before the school year starts? This home is the ONE! Please also note: new water heater, newer roof, custom island and sliding glass door with upgraded internal blinds! Trampoline stays! Fence has just been stained and deck is being professionally painted 7/15!!
This property is off market, which means it's not currently listed for sale or rent on Zillow. This may be different from what's available on other websites or public sources.
