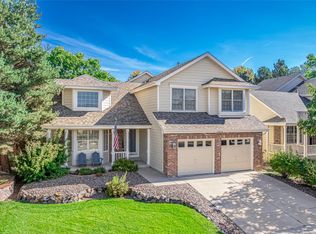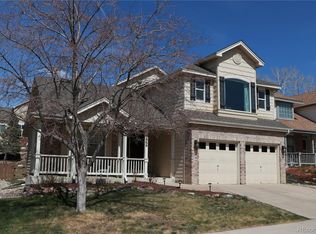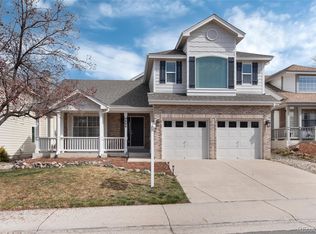Sold for $725,000
$725,000
9846 Spring Hill Lane, Highlands Ranch, CO 80129
4beds
2,599sqft
Single Family Residence
Built in 1991
7,536 Square Feet Lot
$724,000 Zestimate®
$279/sqft
$3,186 Estimated rent
Home value
$724,000
$688,000 - $760,000
$3,186/mo
Zestimate® history
Loading...
Owner options
Explore your selling options
What's special
Beautifully Updated 4 Bedroom 3 Bath Home Nestled In The Westridge Community Of Highlands Ranch. As You Enter This Home, You Will Instantly Fall In Love With Its Open Floor Plan & Cathedral Ceilings In The Formal Living/Dining Room. This Eat-In Kitchen Is Sure To Impress With All New Warm Kitchen Cabinetry, Gorgeous Backsplash, Slab Granite Countertops & Stainless Steel Appliances. Relax In The Family Room With A Cozy Brick Fireplace & Views Of The Tranquil Backyard. There Is A Main Floor Bedroom - Which Is Currently Being Used As An Office/Exercise Room & Has Access To A Full Bath Just Across The Hall. Upstairs You Will Not Be Disappointed With The Vaulted Ceilings In The Primary Bedroom, Tastefully Updated Primary Bath & Walk-In Closet With Organizers. Two Additional Bedrooms Upstairs Share Another Nicely Updated Full Bath. Gleaming Hardwood Floors, Fresh Paint & New Carpeting Enhance Its Ambiance. Main Floor Laundry Provides For Easy Living. Lots Of Natural Light Dances Throughout This Home Making It Light & Bright. Spacious Attached Two Car Garage For Your Convenience. How Will You Utilize The Finished Basement In This One? The Murphy Bed Is Already There For A 5th Bedroom Or Perhaps You Will Choose A Man Cave, Playroom Or Home Office. One Can Never Have Enough Storage & This Generous Storage Room & Crawl Space Has Room For All Of Your Extras. The Spacious Backyard Is A True Gem With A Large Patio For Entertaining & Plenty Of Room To Garden & Play. Highlands Ranch Offers 4 Recreation Centers, Numerous Parks & Walking Trails. Close To Shopping, Dining & E470 For Easy Commuting. Visit Our Property Website At: 9846springhillln.com. Do Not Delay - This One Has Been Loved & Will Go Quickly.
Zillow last checked: 8 hours ago
Listing updated: September 02, 2025 at 09:55am
Listed by:
Jodi Alderson 303-489-2333 jodi@aldersonhometeam.com,
HomeSmart
Bought with:
Kim Kronenberger, 40028122
RE/MAX Professionals
Source: REcolorado,MLS#: 3460301
Facts & features
Interior
Bedrooms & bathrooms
- Bedrooms: 4
- Bathrooms: 3
- Full bathrooms: 3
- Main level bedrooms: 1
Primary bedroom
- Description: Spacious With Vaulted Ceilings
- Level: Upper
Bedroom
- Description: Light & Bright
- Level: Upper
Bedroom
- Description: Light & Bright
- Level: Upper
Bedroom
- Description: Main Floor & Full Bath Across The Hall
- Level: Main
Primary bathroom
- Description: Beautifully Updated
- Level: Upper
Bathroom
- Description: Beautifully Updated
- Level: Upper
Bathroom
- Description: Next To Main Floor Bedroom
- Level: Lower
Bonus room
- Description: 5th Bedroom Or Man Cave Or Home Office
- Level: Basement
Dining room
- Description: Cathedral Ceilings
- Level: Main
Family room
- Description: Cozy Fireplace & Views & Access To Backyard
- Level: Lower
Kitchen
- Description: Beautifully Remodeled
- Level: Main
Laundry
- Description: Main Floor Laundry For Easy Living
- Level: Main
Living room
- Description: Cathedral Ceilings
- Level: Main
Heating
- Forced Air
Cooling
- Central Air
Appliances
- Included: Dishwasher, Disposal, Microwave, Range, Refrigerator
Features
- Eat-in Kitchen, Solid Surface Counters, Vaulted Ceiling(s), Walk-In Closet(s)
- Flooring: Carpet, Tile, Wood
- Basement: Partial
- Number of fireplaces: 1
- Fireplace features: Family Room
Interior area
- Total structure area: 2,599
- Total interior livable area: 2,599 sqft
- Finished area above ground: 2,035
- Finished area below ground: 341
Property
Parking
- Total spaces: 2
- Parking features: Garage - Attached
- Attached garage spaces: 2
Features
- Levels: Tri-Level
- Patio & porch: Front Porch, Patio
- Exterior features: Garden, Private Yard
- Fencing: Full
Lot
- Size: 7,536 sqft
- Features: Landscaped, Sprinklers In Front, Sprinklers In Rear
Details
- Parcel number: R0360444
- Zoning: PDU
- Special conditions: Standard
Construction
Type & style
- Home type: SingleFamily
- Architectural style: Traditional
- Property subtype: Single Family Residence
Materials
- Brick, Frame, Wood Siding
- Roof: Composition
Condition
- Updated/Remodeled
- Year built: 1991
Utilities & green energy
- Sewer: Public Sewer
- Water: Public
Community & neighborhood
Security
- Security features: Carbon Monoxide Detector(s), Smoke Detector(s)
Location
- Region: Highlands Ranch
- Subdivision: Highlands Ranch Westridge
HOA & financial
HOA
- Has HOA: Yes
- HOA fee: $171 quarterly
- Amenities included: Clubhouse, Fitness Center, Park, Playground, Pool, Tennis Court(s), Trail(s)
- Association name: Highlands Ranch Community Association
- Association phone: 303-791-8958
Other
Other facts
- Listing terms: Cash,Conventional,FHA,VA Loan
- Ownership: Individual
Price history
| Date | Event | Price |
|---|---|---|
| 8/12/2025 | Sold | $725,000-0.7%$279/sqft |
Source: | ||
| 7/2/2025 | Contingent | $730,000$281/sqft |
Source: | ||
| 7/2/2025 | Pending sale | $730,000$281/sqft |
Source: | ||
| 6/27/2025 | Listed for sale | $730,000+46%$281/sqft |
Source: | ||
| 5/9/2019 | Sold | $500,000+5.3%$192/sqft |
Source: Public Record Report a problem | ||
Public tax history
| Year | Property taxes | Tax assessment |
|---|---|---|
| 2025 | $4,224 +0.2% | $42,450 -12.5% |
| 2024 | $4,217 +36.7% | $48,510 -1% |
| 2023 | $3,084 -3.9% | $48,980 +45.1% |
Find assessor info on the county website
Neighborhood: 80129
Nearby schools
GreatSchools rating
- 8/10Trailblazer Elementary SchoolGrades: PK-6Distance: 0.3 mi
- 6/10Ranch View Middle SchoolGrades: 7-8Distance: 0.7 mi
- 9/10Thunderridge High SchoolGrades: 9-12Distance: 0.7 mi
Schools provided by the listing agent
- Elementary: Trailblazer
- Middle: Ranch View
- High: Thunderridge
- District: Douglas RE-1
Source: REcolorado. This data may not be complete. We recommend contacting the local school district to confirm school assignments for this home.
Get a cash offer in 3 minutes
Find out how much your home could sell for in as little as 3 minutes with a no-obligation cash offer.
Estimated market value$724,000
Get a cash offer in 3 minutes
Find out how much your home could sell for in as little as 3 minutes with a no-obligation cash offer.
Estimated market value
$724,000


