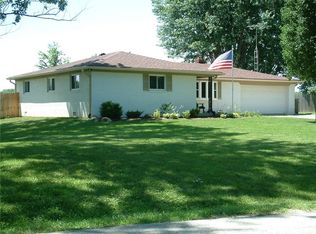Sold
$280,000
9846 NW Union Rd, Mooresville, IN 46158
3beds
1,503sqft
Residential, Single Family Residence
Built in 1976
0.49 Acres Lot
$295,300 Zestimate®
$186/sqft
$1,755 Estimated rent
Home value
$295,300
$281,000 - $310,000
$1,755/mo
Zestimate® history
Loading...
Owner options
Explore your selling options
What's special
If you are looking for a little slice of country living, then look no further! This home with a fantastic open floor plan was completely remodeled six years ago, including granite countertops, new windows & doors & encapsulated crawl space. Continuing the updates- roof, HVAC & garage door opener replaced within the last 5 years, as well as 2 nice sized storage sheds & a wonderful 3-season room overlooking a lovely yard with mature trees for that extra bit of privacy. Close to town and I70.
Zillow last checked: 8 hours ago
Listing updated: March 17, 2023 at 08:16am
Listing Provided by:
Angela Esser 317-503-0111,
Carpenter, REALTORS®
Bought with:
Logan Bowman
Homestead Real Estate Services, LLC
Source: MIBOR as distributed by MLS GRID,MLS#: 21906990
Facts & features
Interior
Bedrooms & bathrooms
- Bedrooms: 3
- Bathrooms: 2
- Full bathrooms: 2
- Main level bathrooms: 2
- Main level bedrooms: 3
Primary bedroom
- Features: Laminate Hardwood
- Level: Main
- Area: 168 Square Feet
- Dimensions: 14x12
Bedroom 2
- Features: Laminate Hardwood
- Level: Main
- Area: 160 Square Feet
- Dimensions: 16x10
Bedroom 3
- Features: Laminate Hardwood
- Level: Main
- Area: 99 Square Feet
- Dimensions: 11x9
Other
- Features: Tile-Ceramic
- Level: Main
- Area: 30 Square Feet
- Dimensions: 6x5
Dining room
- Features: Laminate Hardwood
- Level: Main
- Area: 252 Square Feet
- Dimensions: 18x14
Family room
- Features: Laminate Hardwood
- Level: Main
- Area: 210 Square Feet
- Dimensions: 15x14
Kitchen
- Features: Tile-Ceramic
- Level: Main
- Area: 216 Square Feet
- Dimensions: 24x9
Sun room
- Features: Vinyl
- Level: Main
- Area: 165 Square Feet
- Dimensions: 15x11
Heating
- Forced Air
Cooling
- Has cooling: Yes
Appliances
- Included: Dishwasher, MicroHood, Electric Oven, Refrigerator, Washer
Features
- Attic Pull Down Stairs
- Windows: Screens Some, Windows Vinyl, Wood Work Painted
- Has basement: No
- Attic: Pull Down Stairs
- Number of fireplaces: 1
- Fireplace features: Family Room, Masonry, Wood Burning
Interior area
- Total structure area: 1,503
- Total interior livable area: 1,503 sqft
- Finished area below ground: 0
Property
Parking
- Total spaces: 2
- Parking features: Attached, Asphalt
- Attached garage spaces: 2
Accessibility
- Accessibility features: Hallway - 36 Inch Wide
Features
- Levels: One
- Stories: 1
- Patio & porch: Glass Enclosed, Porch
Lot
- Size: 0.49 Acres
- Features: Not In Subdivision, Mature Trees
Details
- Additional structures: Barn Mini, Storage
- Parcel number: 550413245010000016
Construction
Type & style
- Home type: SingleFamily
- Architectural style: Traditional
- Property subtype: Residential, Single Family Residence
Materials
- Brick
- Foundation: Block
Condition
- New construction: No
- Year built: 1976
Utilities & green energy
- Water: Municipal/City
Community & neighborhood
Location
- Region: Mooresville
- Subdivision: No Subdivision
Price history
| Date | Event | Price |
|---|---|---|
| 3/17/2023 | Sold | $280,000+3.7%$186/sqft |
Source: | ||
| 2/22/2023 | Pending sale | $270,000$180/sqft |
Source: | ||
| 2/22/2023 | Listed for sale | $270,000+54.3%$180/sqft |
Source: | ||
| 10/31/2017 | Sold | $175,000$116/sqft |
Source: | ||
| 9/23/2017 | Listed for sale | $175,000$116/sqft |
Source: Timeless REALTORS #21514557 Report a problem | ||
Public tax history
| Year | Property taxes | Tax assessment |
|---|---|---|
| 2024 | $1,139 -10.5% | $204,700 |
| 2023 | $1,272 +74.1% | $204,700 -2.5% |
| 2022 | $731 +1.7% | $210,000 +38.4% |
Find assessor info on the county website
Neighborhood: 46158
Nearby schools
GreatSchools rating
- 4/10Monrovia Elementary SchoolGrades: PK-5Distance: 0.7 mi
- 4/10Monrovia Middle SchoolGrades: 6-8Distance: 0.8 mi
- 3/10Monrovia High SchoolGrades: 9-12Distance: 0.8 mi
Schools provided by the listing agent
- Elementary: Monrovia Elementary School
- Middle: Monrovia Middle School
- High: Monrovia High School
Source: MIBOR as distributed by MLS GRID. This data may not be complete. We recommend contacting the local school district to confirm school assignments for this home.
Get a cash offer in 3 minutes
Find out how much your home could sell for in as little as 3 minutes with a no-obligation cash offer.
Estimated market value
$295,300
Get a cash offer in 3 minutes
Find out how much your home could sell for in as little as 3 minutes with a no-obligation cash offer.
Estimated market value
$295,300
