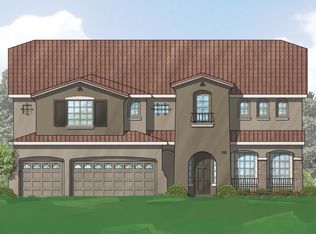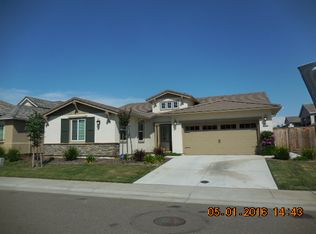Closed
$795,000
9846 Collie Way, Elk Grove, CA 95757
4beds
2,525sqft
Single Family Residence
Built in 2016
7,148.2 Square Feet Lot
$774,800 Zestimate®
$315/sqft
$3,357 Estimated rent
Home value
$774,800
$721,000 - $837,000
$3,357/mo
Zestimate® history
Loading...
Owner options
Explore your selling options
What's special
Welcome to your dream home in Elk Grove! This stunning single story residence boasts 3-4 bedrooms and 3.5 bathrooms, providing ample space for comfortable living. Step into luxury as you enter the separate living room adorned with a captivating wood-beamed coffered ceiling, creating a warm and inviting ambiance. Entertain guests in style within the elegant formal dining room, perfect for hosting memorable gatherings plus a secondary family entertainment room. Discover the heart of the home in the expansive great room, seamlessly integrating the kitchen, breakfast room, and family room. With 2,525 square feet of meticulously designed space, every corner exudes comfort and functionality. Whether you're whipping up culinary delights in the gourmet kitchen or enjoying cozy evenings by the fireplace in the family room, this home offers the ultimate sanctuary for relaxation and enjoyment. Experience the epitome of Elk Grove living with this exceptional property, where luxury meets convenience and every detail is crafted with your utmost comfort in mind. Don't miss the opportunity to make this exquisite residence your own. Schedule a viewing today and step into a world of timeless elegance and sophistication.
Zillow last checked: 8 hours ago
Listing updated: May 06, 2024 at 09:46am
Listed by:
Roy Machado DRE #01819206 916-410-6575,
All City Homes
Bought with:
Andy Thielen, DRE #01227077
Windermere Signature Properties Downtown
Source: MetroList Services of CA,MLS#: 224030294Originating MLS: MetroList Services, Inc.
Facts & features
Interior
Bedrooms & bathrooms
- Bedrooms: 4
- Bathrooms: 4
- Full bathrooms: 3
- Partial bathrooms: 1
Primary bedroom
- Features: Ground Floor, Walk-In Closet, Outside Access
Primary bathroom
- Features: Shower Stall(s), Double Vanity, Sunken Tub, Walk-In Closet(s)
Dining room
- Features: Breakfast Nook, Formal Room, Bar, Dining/Family Combo, Space in Kitchen
Kitchen
- Features: Breakfast Area, Pantry Closet, Granite Counters, Kitchen Island
Heating
- Central
Cooling
- Ceiling Fan(s), Central Air
Appliances
- Included: Dishwasher, Disposal, Microwave, Wine Refrigerator
- Laundry: Ground Floor, Hookups Only, Inside Room
Features
- Flooring: Carpet, Laminate, Tile
- Has fireplace: No
Interior area
- Total interior livable area: 2,525 sqft
Property
Parking
- Total spaces: 3
- Parking features: Attached, Garage Faces Front, Garage Faces Side, Driveway
- Attached garage spaces: 3
- Has uncovered spaces: Yes
Features
- Stories: 1
- Fencing: Back Yard
Lot
- Size: 7,148 sqft
- Features: Curb(s)
Details
- Parcel number: 13219200030000
- Zoning description: RD-5
- Special conditions: Standard
Construction
Type & style
- Home type: SingleFamily
- Architectural style: Contemporary
- Property subtype: Single Family Residence
Materials
- Stucco, Frame, Wood
- Foundation: Slab
- Roof: Tile
Condition
- Year built: 2016
Utilities & green energy
- Sewer: Sewer Connected
- Water: Public
- Utilities for property: Public, Electric, Sewer Connected
Community & neighborhood
Location
- Region: Elk Grove
Other
Other facts
- Road surface type: Paved, Paved Sidewalk
Price history
| Date | Event | Price |
|---|---|---|
| 4/30/2024 | Sold | $795,000+0.6%$315/sqft |
Source: MetroList Services of CA #224030294 | ||
| 4/15/2024 | Pending sale | $789,900$313/sqft |
Source: MetroList Services of CA #224030294 | ||
| 3/29/2024 | Listed for sale | $789,900+36.2%$313/sqft |
Source: MetroList Services of CA #224030294 | ||
| 9/21/2017 | Sold | $580,000-4.9%$230/sqft |
Source: MetroList Services of CA #17038332 | ||
| 1/18/2017 | Listing removed | $609,990$242/sqft |
Source: JMC Homes | ||
Public tax history
| Year | Property taxes | Tax assessment |
|---|---|---|
| 2025 | -- | $810,900 +25.3% |
| 2024 | $12,607 -12.4% | $646,985 +2% |
| 2023 | $14,392 +3.9% | $634,300 +2% |
Find assessor info on the county website
Neighborhood: 95757
Nearby schools
GreatSchools rating
- 8/10Zehnder Ranch ElementaryGrades: K-6Distance: 0.6 mi
- 8/10Elizabeth Pinkerton Middle SchoolGrades: 7-8Distance: 1.2 mi
- 10/10Cosumnes Oaks High SchoolGrades: 9-12Distance: 1.1 mi
Get a cash offer in 3 minutes
Find out how much your home could sell for in as little as 3 minutes with a no-obligation cash offer.
Estimated market value
$774,800
Get a cash offer in 3 minutes
Find out how much your home could sell for in as little as 3 minutes with a no-obligation cash offer.
Estimated market value
$774,800

