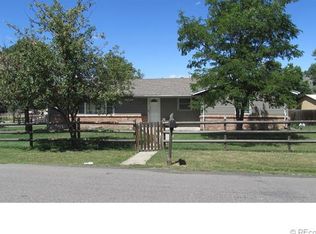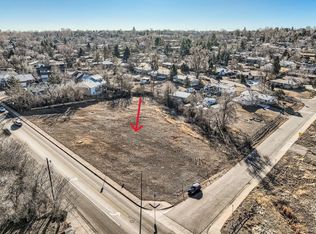Sold for $605,000
$605,000
9845 W 37th Ave, Wheat Ridge, CO 80033
4beds
2,674sqft
SingleFamily
Built in 1953
0.48 Acres Lot
$720,200 Zestimate®
$226/sqft
$2,931 Estimated rent
Home value
$720,200
$648,000 - $799,000
$2,931/mo
Zestimate® history
Loading...
Owner options
Explore your selling options
What's special
APPRAISAL JUST COMPLETED came back at $540K. INSTANT EQUITY to be made. Hidden gem located in the coveted Bel Aire community in Wheat Ridge! This spacious four bedroom, two bath home is conveniently located near shops, restaurants, parks, and the foot hills. Curl up with a hot cup of tea on a cold Colorado night next to your gas fire place. Entertain this Thanksgiving in your huge and comfortable dining room. The location is ideal! This lovely home is also close to both I-70 and 6th Avenue alike giving the prospective buyer close proximity to both downtown and the mountains. Wheat Ridge High School is 3 blocks away, and the elementary and middle school are close by as well. If outdoor activities call to you, this unique property is surrounded by green belts, a skate board park, Crown Hill Park, & Anderson Park which is a softball's throw away. For those looking for a MAN-CAVE or a WORKSHOP? The heated 34'x34' detached garage/workshop is a dream come true! There is also more storage located around the back of the workshop, easily fitting all of your Colorado toys! It is a truly one of a kind space for your special project or a place to get away from it all! Owners recently put in $10K in new carpet, tile, and paint. Properties like this do not come up for sale often. This could be your forever home!
Facts & features
Interior
Bedrooms & bathrooms
- Bedrooms: 4
- Bathrooms: 2
- Full bathrooms: 1
- 3/4 bathrooms: 1
Heating
- Forced air
Cooling
- None
Appliances
- Included: Dishwasher, Dryer, Garbage disposal, Range / Oven, Washer
- Laundry: In Unit
Features
- Laminate Counters, Eat-in Kitchen
- Flooring: Tile, Carpet
- Basement: Finished
- Has fireplace: Yes
- Fireplace features: Wood Burning, Family Room
- Common walls with other units/homes: No Common Walls
Interior area
- Total interior livable area: 2,674 sqft
- Finished area below ground: 871.00
Property
Parking
- Total spaces: 2
- Parking features: Garage - Attached
Features
- Fencing: Partial
Lot
- Size: 0.48 Acres
- Residential vegetation: Grassed
Details
- Parcel number: 3927205019
Construction
Type & style
- Home type: SingleFamily
- Architectural style: Contemporary
Materials
- Frame
- Roof: Composition
Condition
- Year built: 1953
Utilities & green energy
- Sewer: Public Sewer
- Water: Public
Community & neighborhood
Location
- Region: Wheat Ridge
Other
Other facts
- Sewer: Public Sewer
- WaterSource: Public
- Flooring: Carpet, Tile
- Heating: Forced Air
- RoadSurfaceType: Paved
- Appliances: Dishwasher, Disposal, Dryer, Washer, Cooktop, Oven
- FireplaceYN: true
- GarageYN: true
- AttachedGarageYN: true
- HeatingYN: true
- FireplaceFeatures: Wood Burning, Family Room
- RoomsTotal: 12
- FireplacesTotal: 1
- Basement: Partial, Bath/Stubbed
- ConstructionMaterials: Frame
- Roof: Composition
- ArchitecturalStyle: Contemporary
- Fencing: Partial
- RentIncludes: Water
- CoveredSpaces: 2
- CommonWalls: No Common Walls
- StructureType: House
- InteriorFeatures: Laminate Counters, Eat-in Kitchen
- Vegetation: Grassed
- LaundryFeatures: In Unit
- BelowGradeFinishedArea: 871.00
- MlsStatus: Pending
- CoListAgentEmail: jane@metrohomefinders.com
- CoListAgentFullName: Jane Knauf
- Road surface type: Paved
Price history
| Date | Event | Price |
|---|---|---|
| 4/27/2023 | Sold | $605,000+18.9%$226/sqft |
Source: Public Record Report a problem | ||
| 8/18/2020 | Sold | $509,000-1.2%$190/sqft |
Source: Public Record Report a problem | ||
| 7/25/2020 | Pending sale | $515,000$193/sqft |
Source: Metro Home Finders #3844821 Report a problem | ||
| 7/17/2020 | Listed for sale | $515,000+120.1%$193/sqft |
Source: Metro Home Finders #3844821 Report a problem | ||
| 4/15/2008 | Sold | $234,000-35%$88/sqft |
Source: Public Record Report a problem | ||
Public tax history
| Year | Property taxes | Tax assessment |
|---|---|---|
| 2024 | $3,864 +8.1% | $40,601 |
| 2023 | $3,576 -1.5% | $40,601 +9.8% |
| 2022 | $3,630 +34.5% | $36,969 -2.8% |
Find assessor info on the county website
Neighborhood: 80033
Nearby schools
GreatSchools rating
- 5/10Stevens Elementary SchoolGrades: PK-5Distance: 1.8 mi
- 5/10Everitt Middle SchoolGrades: 6-8Distance: 0.2 mi
- 7/10Wheat Ridge High SchoolGrades: 9-12Distance: 0.4 mi
Schools provided by the listing agent
- Elementary: Wilmore-Davis
- Middle: Everitt
- High: Wheat Ridge
- District: Jefferson County R-1
Source: The MLS. This data may not be complete. We recommend contacting the local school district to confirm school assignments for this home.
Get a cash offer in 3 minutes
Find out how much your home could sell for in as little as 3 minutes with a no-obligation cash offer.
Estimated market value$720,200
Get a cash offer in 3 minutes
Find out how much your home could sell for in as little as 3 minutes with a no-obligation cash offer.
Estimated market value
$720,200

