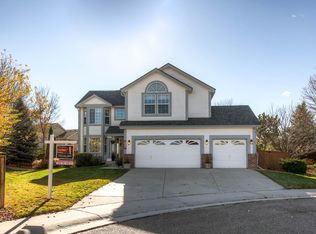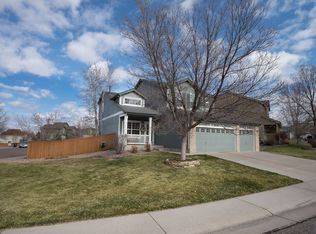Beautifully updated family home! Enjoy the convenience of a main-floor master. There are 3 bedrooms and 3 baths, plus an oversized loft that would make an ideal home office. All the updates and upgrades are done: brand new roof, fresh interior paint, granite counters, custom tile flooring. All the appliances are included too: refrigerator, range, dishwasher, microwave, washer & dryer. This house is truly move-in ready! Entertain family and friends in your formal living and dining rooms and in the low-maintenance backyard with Trex deck plus automatic awning. Enjoy the spaciousness of a 3-car garage! You back to open space, and its an easy walk to all schools and neighborhood trails. Pop over to your favorite places including the Town Center, Civic Green Park, Library & Super Target!
This property is off market, which means it's not currently listed for sale or rent on Zillow. This may be different from what's available on other websites or public sources.

