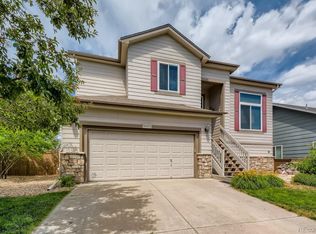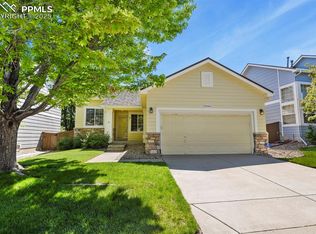Sold for $660,000
$660,000
9845 Poppy Court, Highlands Ranch, CO 80129
2beds
2,809sqft
Single Family Residence
Built in 1997
6,969 Square Feet Lot
$659,400 Zestimate®
$235/sqft
$2,785 Estimated rent
Home value
$659,400
$626,000 - $692,000
$2,785/mo
Zestimate® history
Loading...
Owner options
Explore your selling options
What's special
Discover the charm of this 2-bedroom, 2-bathroom home in the delightful Highlands Ranch community, a perfect blend of comfort and style. As you step inside, you're welcomed by an impeccable kitchen, boasting updated countertops and sleek stainless steel appliances, setting the stage for culinary adventures and cherished mealtime memories.
Imagine cozy evenings spent by the fireplace, adding a touch of warmth and ambiance to your living space. Mornings are a delight on the covered patio in the backyard, offering a serene setting for starting your day with a cup of coffee in the fresh air.
The primary suite is a haven of relaxation, featuring a bathroom with a separate tub and shower, along with dual sinks, providing a spa-like experience right at home. The fenced backyard, complete with a deck, is a blank canvas awaiting your personal touch. Envision hosting gatherings, gardening, or simply unwinding in this private outdoor space.
While this home requires a bit of TLC, it presents a fantastic opportunity to add your own flair and make it truly yours. Nestled in a sought-after neighborhood, this Highlands Ranch stunner is more than just a house; it's a place to call home.
Zillow last checked: 8 hours ago
Listing updated: October 01, 2024 at 10:55am
Listed by:
Boris Klein boklein@comcast.net,
A+ Life's Agency
Bought with:
Joy Wardroup, 100043311
Milehimodern
Source: REcolorado,MLS#: 1644760
Facts & features
Interior
Bedrooms & bathrooms
- Bedrooms: 2
- Bathrooms: 3
- Full bathrooms: 2
- 1/2 bathrooms: 1
- Main level bathrooms: 2
- Main level bedrooms: 2
Primary bedroom
- Level: Main
Bedroom
- Level: Main
Bathroom
- Level: Main
Bathroom
- Level: Basement
Bathroom
- Level: Main
Kitchen
- Level: Main
Living room
- Level: Main
Heating
- Electric
Cooling
- Central Air
Appliances
- Included: Dishwasher, Disposal, Oven, Refrigerator
Features
- Basement: Partial
Interior area
- Total structure area: 2,809
- Total interior livable area: 2,809 sqft
- Finished area above ground: 1,404
- Finished area below ground: 1,269
Property
Parking
- Total spaces: 2
- Parking features: Garage - Attached
- Attached garage spaces: 2
Features
- Levels: One
- Stories: 1
- Patio & porch: Deck
Lot
- Size: 6,969 sqft
Details
- Parcel number: R0396328
- Zoning: PDU
- Special conditions: Standard
Construction
Type & style
- Home type: SingleFamily
- Architectural style: Contemporary
- Property subtype: Single Family Residence
Materials
- Frame, Wood Siding
- Roof: Composition
Condition
- Year built: 1997
Utilities & green energy
- Sewer: Public Sewer
- Water: Public
Community & neighborhood
Location
- Region: Highlands Ranch
- Subdivision: Highlands Ranch
HOA & financial
HOA
- Has HOA: Yes
- HOA fee: $156 quarterly
- Association name: Highlands Ranch Community
- Association phone: 303-471-8815
Other
Other facts
- Listing terms: 1031 Exchange,Cash,Conventional,FHA,Other,VA Loan
- Ownership: Agent Owner
Price history
| Date | Event | Price |
|---|---|---|
| 2/23/2024 | Sold | $660,000-1.3%$235/sqft |
Source: | ||
| 2/12/2024 | Listing removed | -- |
Source: Zillow Rentals Report a problem | ||
| 2/11/2024 | Pending sale | $669,000+2%$238/sqft |
Source: | ||
| 1/10/2024 | Listed for rent | $3,650-8.2%$1/sqft |
Source: Zillow Rentals Report a problem | ||
| 6/2/2022 | Listing removed | -- |
Source: Zillow Rental Network Premium Report a problem | ||
Public tax history
| Year | Property taxes | Tax assessment |
|---|---|---|
| 2025 | $4,079 +0.2% | $43,620 -7.1% |
| 2024 | $4,072 +23% | $46,970 -0.9% |
| 2023 | $3,310 -3.9% | $47,420 +30.9% |
Find assessor info on the county website
Neighborhood: 80129
Nearby schools
GreatSchools rating
- 7/10Eldorado Elementary SchoolGrades: PK-6Distance: 0.3 mi
- 6/10Ranch View Middle SchoolGrades: 7-8Distance: 0.7 mi
- 9/10Thunderridge High SchoolGrades: 9-12Distance: 0.5 mi
Schools provided by the listing agent
- Elementary: Eldorado
- Middle: Ranch View
- High: Thunderridge
- District: Douglas RE-1
Source: REcolorado. This data may not be complete. We recommend contacting the local school district to confirm school assignments for this home.
Get a cash offer in 3 minutes
Find out how much your home could sell for in as little as 3 minutes with a no-obligation cash offer.
Estimated market value
$659,400

