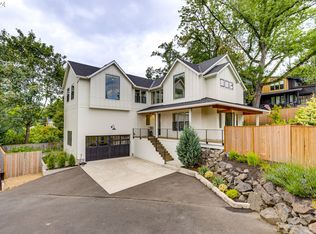Beautifully updated home with new hardwood floors, carpet and paint. Great open floor plan and light and bright rooms. Large fenced yard and deck with territorial views. Great neighborhood close to I-5, Lewis and Clark College. Walk to Starbucks, Tryon Creek Grill, Subway and Market of Choice. Neighborhood park and common areas nearby.
This property is off market, which means it's not currently listed for sale or rent on Zillow. This may be different from what's available on other websites or public sources.
