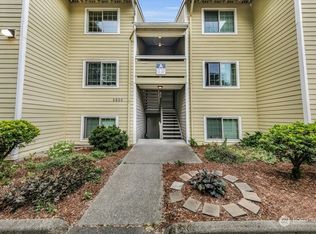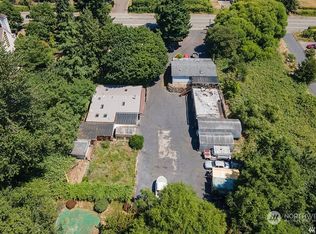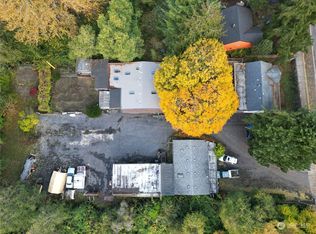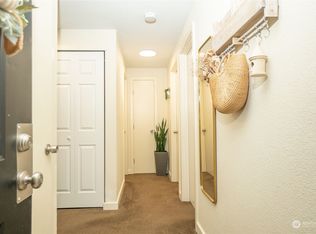Sold
Listed by:
Gerald Overbeck,
Keller Williams Eastside
Bought with: Renters Warehouse Washington
$650,000
9844 28th Avenue SW, Seattle, WA 98126
3beds
1,782sqft
Manufactured On Land
Built in 2002
8,698.93 Square Feet Lot
$641,100 Zestimate®
$365/sqft
$3,401 Estimated rent
Home value
$641,100
$590,000 - $699,000
$3,401/mo
Zestimate® history
Loading...
Owner options
Explore your selling options
What's special
This charming home offers ample space and privacy, featuring 3 bedrooms, a den/office, 2 full bathrooms and 2 living rooms. Nestled on a generous 8700 sq ft lot, the property boasts a private, fenced yard and a huge detached 2-car garage w/ EV charger. Many recent upgrades like newer laminate flooring, new carpet, and exterior paint, making it move-in ready. Enjoy the bright and airy feel with vaulted ceilings. The kitchen has plenty of cabinets, walk-in pantry, and island. The primary suite is a true retreat, featuring a jetted tub, shower, and skylight. Located off 28th Ave SW, down a private driveway, this home is close to grocery store, shopping, and the bus line, offering both convenience and tranquility.
Zillow last checked: 8 hours ago
Listing updated: March 17, 2025 at 04:03am
Offers reviewed: Nov 12
Listed by:
Gerald Overbeck,
Keller Williams Eastside
Bought with:
Jalen McFerren, 23014392
Renters Warehouse Washington
Source: NWMLS,MLS#: 2308767
Facts & features
Interior
Bedrooms & bathrooms
- Bedrooms: 3
- Bathrooms: 2
- Full bathrooms: 2
- Main level bathrooms: 2
- Main level bedrooms: 3
Primary bedroom
- Level: Main
Bedroom
- Level: Main
Bedroom
- Level: Main
Bathroom full
- Level: Main
Bathroom full
- Level: Main
Den office
- Level: Main
Dining room
- Level: Main
Entry hall
- Level: Main
Family room
- Level: Main
Kitchen with eating space
- Level: Main
Living room
- Level: Main
Utility room
- Level: Main
Heating
- Fireplace(s), Forced Air
Cooling
- None
Appliances
- Included: Dishwasher(s), Dryer(s), Disposal, Microwave(s), Refrigerator(s), Stove(s)/Range(s), Washer(s), Garbage Disposal, Water Heater: Propane, Water Heater Location: Laundry Room
Features
- Bath Off Primary, Ceiling Fan(s), Dining Room, Walk-In Pantry
- Flooring: Laminate, Vinyl, Carpet
- Windows: Double Pane/Storm Window, Skylight(s)
- Basement: None
- Number of fireplaces: 1
- Fireplace features: Wood Burning, Main Level: 1, Fireplace
Interior area
- Total structure area: 1,782
- Total interior livable area: 1,782 sqft
Property
Parking
- Total spaces: 2
- Parking features: Detached Garage, RV Parking
- Garage spaces: 2
Features
- Levels: One
- Stories: 1
- Entry location: Main
- Patio & porch: Bath Off Primary, Ceiling Fan(s), Double Pane/Storm Window, Dining Room, Fireplace, Jetted Tub, Laminate, Skylight(s), Vaulted Ceiling(s), Walk-In Closet(s), Walk-In Pantry, Wall to Wall Carpet, Water Heater
- Spa features: Bath
- Has view: Yes
- View description: Territorial
Lot
- Size: 8,698 sqft
- Features: Dead End Street, Cable TV, Fenced-Partially, High Speed Internet, RV Parking, Shop
- Topography: Level
- Residential vegetation: Garden Space
Details
- Parcel number: 2853600160
- Zoning description: Jurisdiction: County
- Special conditions: Standard
Construction
Type & style
- Home type: MobileManufactured
- Property subtype: Manufactured On Land
Materials
- Wood Products
- Foundation: Slab, Tie Down
- Roof: Composition
Condition
- Year built: 2002
- Major remodel year: 2002
Details
- Builder model: Waverley Crest 4673K
Utilities & green energy
- Electric: Company: City of Seattle
- Sewer: Sewer Connected, Company: Surburan Sewer
- Water: Public, Company: City of Seattle
Community & neighborhood
Location
- Region: Seattle
- Subdivision: Westwood
Other
Other facts
- Body type: Double Wide
- Listing terms: Cash Out,Conventional,FHA,VA Loan
- Cumulative days on market: 136 days
Price history
| Date | Event | Price |
|---|---|---|
| 2/14/2025 | Sold | $650,000-7.1%$365/sqft |
Source: | ||
| 1/15/2025 | Pending sale | $699,950$393/sqft |
Source: | ||
| 11/8/2024 | Listed for sale | $699,950+118.7%$393/sqft |
Source: | ||
| 9/20/2016 | Sold | $320,000-1.5%$180/sqft |
Source: | ||
| 9/9/2016 | Pending sale | $325,000$182/sqft |
Source: Coldwell Banker Danforth #1001852 | ||
Public tax history
| Year | Property taxes | Tax assessment |
|---|---|---|
| 2024 | $7,491 +19.1% | $638,000 +25.1% |
| 2023 | $6,290 +12.7% | $510,000 +6.3% |
| 2022 | $5,583 +0.2% | $480,000 +13.7% |
Find assessor info on the county website
Neighborhood: 98126
Nearby schools
GreatSchools rating
- 6/10Shorewood Elementary SchoolGrades: PK-5Distance: 1.1 mi
- 3/10Cascade Middle SchoolGrades: 6-8Distance: 1.3 mi
- 2/10Evergreen High SchoolGrades: 9-12Distance: 1.4 mi
Schools provided by the listing agent
- Elementary: Shorewood Elem
- Middle: Cascade Mid
- High: Evergreen High
Source: NWMLS. This data may not be complete. We recommend contacting the local school district to confirm school assignments for this home.
Sell for more on Zillow
Get a free Zillow Showcase℠ listing and you could sell for .
$641,100
2% more+ $12,822
With Zillow Showcase(estimated)
$653,922


