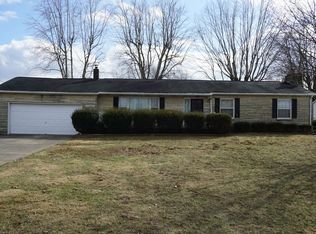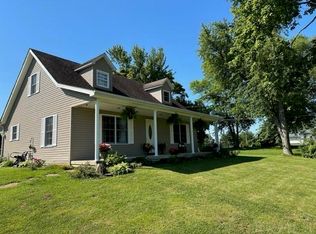Closed
Zestimate®
$183,000
9843 W State Road 56 Rd, French Lick, IN 47432
3beds
1,910sqft
Single Family Residence
Built in 1967
0.4 Acres Lot
$183,000 Zestimate®
$--/sqft
$1,501 Estimated rent
Home value
$183,000
Estimated sales range
Not available
$1,501/mo
Zestimate® history
Loading...
Owner options
Explore your selling options
What's special
Over 1900 square foot ranch brick home with all the amenities of city limits living and access to all French Lick offers with an amazing sized lot for outdoor enjoyment. The home has had major updates within the last 5 years such as new windows, flooring, water heater, and crawlspace vapor barrier and graveled with just enough left to do cosmetically to add your personal touches. The naturally lit interior boasts two oversized family rooms, three bedrooms, and two full baths. Laundry room conveniently located centrally with garage access enclosed for those chilly winter grocery runs as well as a shed for garden tools and mower storage.
Zillow last checked: 8 hours ago
Listing updated: November 25, 2025 at 07:58pm
Listed by:
Keasha Fromme office:812-559-0458,
Carpenter Realty LLC
Bought with:
Debbie Curtis
Mainstreet Realtors
Source: IRMLS,MLS#: 202500161
Facts & features
Interior
Bedrooms & bathrooms
- Bedrooms: 3
- Bathrooms: 2
- Full bathrooms: 2
- Main level bedrooms: 3
Bedroom 1
- Level: Main
Bedroom 2
- Level: Main
Dining room
- Level: Main
- Area: 96
- Dimensions: 8 x 12
Family room
- Level: Main
- Area: 300
- Dimensions: 25 x 12
Kitchen
- Level: Main
- Area: 108
- Dimensions: 9 x 12
Living room
- Level: Main
- Area: 368
- Dimensions: 23 x 16
Heating
- Natural Gas
Cooling
- Central Air
Appliances
- Included: Refrigerator, Electric Range, Gas Water Heater
- Laundry: Electric Dryer Hookup
Features
- Main Level Bedroom Suite, Great Room
- Flooring: Carpet, Laminate, Vinyl
- Basement: Crawl Space
- Number of fireplaces: 1
- Fireplace features: Living Room
Interior area
- Total structure area: 1,910
- Total interior livable area: 1,910 sqft
- Finished area above ground: 1,910
- Finished area below ground: 0
Property
Parking
- Total spaces: 2
- Parking features: Detached, Asphalt
- Garage spaces: 2
- Has uncovered spaces: Yes
Features
- Levels: One
- Stories: 1
Lot
- Size: 0.40 Acres
- Features: Sloped, 0-2.9999
Details
- Additional structures: Shed
- Parcel number: 591209300108.000002
- Zoning: R1
Construction
Type & style
- Home type: SingleFamily
- Architectural style: Ranch
- Property subtype: Single Family Residence
Materials
- Brick, Shingle Siding, Vinyl Siding
- Roof: Shingle
Condition
- New construction: No
- Year built: 1967
Utilities & green energy
- Electric: Duke Energy Indiana
- Gas: Indiana Natural Gas
- Sewer: City
- Water: City
Community & neighborhood
Security
- Security features: Security System, Prewired
Location
- Region: French Lick
- Subdivision: French Lick
Other
Other facts
- Listing terms: Cash,Conventional,FHA,USDA Loan
- Road surface type: Asphalt
Price history
| Date | Event | Price |
|---|---|---|
| 11/25/2025 | Sold | $183,000-2.7% |
Source: | ||
| 10/31/2025 | Pending sale | $188,000 |
Source: | ||
| 7/24/2025 | Price change | $188,000-2.6% |
Source: | ||
| 6/11/2025 | Price change | $193,000-1.5% |
Source: | ||
| 5/20/2025 | Price change | $196,000-1% |
Source: | ||
Public tax history
Tax history is unavailable.
Neighborhood: 47432
Nearby schools
GreatSchools rating
- 6/10Springs Valley Elementary SchoolGrades: K-5Distance: 1.9 mi
- 6/10Springs Valley Community High SchoolGrades: 6-12Distance: 2 mi
Schools provided by the listing agent
- Elementary: Springs Valley
- Middle: Springs Valley Jr/Sr
- High: Springs Valley Jr/Sr
- District: Springs Valley Community Schools
Source: IRMLS. This data may not be complete. We recommend contacting the local school district to confirm school assignments for this home.
Get pre-qualified for a loan
At Zillow Home Loans, we can pre-qualify you in as little as 5 minutes with no impact to your credit score.An equal housing lender. NMLS #10287.

