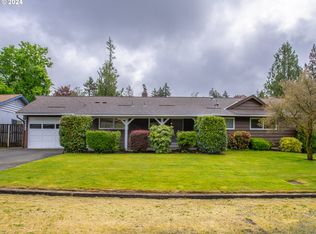Sold
$624,700
9843 SW 57th Ave, Portland, OR 97219
3beds
2,464sqft
Residential, Single Family Residence
Built in 1952
0.28 Acres Lot
$615,600 Zestimate®
$254/sqft
$3,628 Estimated rent
Home value
$615,600
$573,000 - $659,000
$3,628/mo
Zestimate® history
Loading...
Owner options
Explore your selling options
What's special
Mid-century modern beauty in a serene SW Portland neighborhood! Built in 1952, this spacious 3 bed, 2 bath home offers 2,464 SF (per attached measurements) of thoughtful design, comfort, and character. The open floor plan features vaulted ceilings in the living, dining, family rooms, and two bedrooms, with original hardwood floors throughout most of the home. A striking floor-to-ceiling brick fireplace anchors the main living area. The remodeled kitchen boasts maple cabinets, granite countertops, island seating, and stainless steel appliances. The updated primary bath includes a Jacuzzi tub and large tiled shower. Natural light pours through full-height windows, corner windows, and new skylights. Upstairs includes a third bedroom and two large walk-in storage areas. Enjoy the expansive, landscaped backyard from the 1,400 SF stamped concrete patio, or relax in the 7-person hot tub. Oversized 2-car garage with workbench and storage. Major system upgrades in 2025: new roof, skylights, sewer line, storm drainage, and crawlspace insulation. Located near Gabriel Park, Multnomah Village, Barbur Transit Center, and minutes to I-5 and downtown. Sought-after schools: Markham, Jackson, and Ida B. Wells. A truly special home on a quiet, level street—don’t miss it! [Home Energy Score = 1. HES Report at https://rpt.greenbuildingregistry.com/hes/OR10237940]
Zillow last checked: 8 hours ago
Listing updated: July 18, 2025 at 03:37am
Listed by:
Brian Hoge 503-260-6363,
Oregon First
Bought with:
Nancy Rush, 200211030
MORE Realty
Source: RMLS (OR),MLS#: 757695880
Facts & features
Interior
Bedrooms & bathrooms
- Bedrooms: 3
- Bathrooms: 2
- Full bathrooms: 2
- Main level bathrooms: 2
Primary bedroom
- Features: Closet Organizer, Vaulted Ceiling, Walkin Closet
- Level: Main
- Area: 221
- Dimensions: 17 x 13
Bedroom 2
- Features: Closet, Vaulted Ceiling, Wallto Wall Carpet, Wood Floors
- Level: Main
- Area: 169
- Dimensions: 13 x 13
Bedroom 3
- Level: Upper
- Area: 336
- Dimensions: 24 x 14
Dining room
- Features: Vaulted Ceiling
- Level: Main
- Area: 224
- Dimensions: 16 x 14
Family room
- Features: Skylight, Vaulted Ceiling, Wallto Wall Carpet
- Level: Main
- Area: 182
- Dimensions: 14 x 13
Kitchen
- Features: Dishwasher, Disposal, Island, Nook, Free Standing Refrigerator, Granite
- Level: Main
- Area: 196
- Width: 14
Living room
- Features: Fireplace, High Ceilings, Wood Floors
- Level: Main
- Area: 289
- Dimensions: 17 x 17
Heating
- Forced Air, Fireplace(s)
Cooling
- None
Appliances
- Included: Built In Oven, Convection Oven, Cooktop, Dishwasher, Disposal, Down Draft, Free-Standing Refrigerator, Microwave, Stainless Steel Appliance(s), Washer/Dryer, Electric Water Heater
- Laundry: Laundry Room
Features
- Ceiling Fan(s), Granite, High Ceilings, Vaulted Ceiling(s), Sink, Closet, Kitchen Island, Nook, Closet Organizer, Walk-In Closet(s)
- Flooring: Hardwood, Laminate, Tile, Wall to Wall Carpet, Wood
- Doors: Storm Door(s)
- Windows: Double Pane Windows, Vinyl Frames, Wood Frames, Skylight(s)
- Basement: Crawl Space
- Number of fireplaces: 1
- Fireplace features: Wood Burning
Interior area
- Total structure area: 2,464
- Total interior livable area: 2,464 sqft
Property
Parking
- Total spaces: 2
- Parking features: Driveway, RV Access/Parking, Garage Door Opener, Attached
- Attached garage spaces: 2
- Has uncovered spaces: Yes
Accessibility
- Accessibility features: Garage On Main, Main Floor Bedroom Bath, Minimal Steps, Utility Room On Main, Accessibility
Features
- Stories: 2
- Patio & porch: Patio
- Exterior features: Yard
- Has spa: Yes
- Spa features: Free Standing Hot Tub, Bath
- Fencing: Fenced
- Has view: Yes
- View description: Trees/Woods
Lot
- Size: 0.28 Acres
- Features: Level, SqFt 10000 to 14999
Details
- Additional structures: RVParking, ToolShed
- Parcel number: R291004
Construction
Type & style
- Home type: SingleFamily
- Architectural style: Mid Century Modern
- Property subtype: Residential, Single Family Residence
Materials
- Lap Siding
- Foundation: Concrete Perimeter
- Roof: Composition
Condition
- Resale
- New construction: No
- Year built: 1952
Utilities & green energy
- Gas: Gas
- Sewer: Public Sewer
- Water: Public
- Utilities for property: Cable Connected
Community & neighborhood
Location
- Region: Portland
Other
Other facts
- Listing terms: Cash,Conventional,VA Loan
- Road surface type: Paved
Price history
| Date | Event | Price |
|---|---|---|
| 7/18/2025 | Sold | $624,700+3.3%$254/sqft |
Source: | ||
| 6/10/2025 | Pending sale | $604,900$245/sqft |
Source: | ||
| 6/6/2025 | Listed for sale | $604,900$245/sqft |
Source: | ||
Public tax history
| Year | Property taxes | Tax assessment |
|---|---|---|
| 2025 | $8,385 +3.7% | $311,470 +3% |
| 2024 | $8,083 +4% | $302,400 +3% |
| 2023 | $7,773 +2.2% | $293,600 +3% |
Find assessor info on the county website
Neighborhood: Ashcreek
Nearby schools
GreatSchools rating
- 8/10Markham Elementary SchoolGrades: K-5Distance: 0.6 mi
- 8/10Jackson Middle SchoolGrades: 6-8Distance: 1.1 mi
- 8/10Ida B. Wells-Barnett High SchoolGrades: 9-12Distance: 2.7 mi
Schools provided by the listing agent
- Elementary: Markham
- Middle: Jackson
- High: Ida B Wells
Source: RMLS (OR). This data may not be complete. We recommend contacting the local school district to confirm school assignments for this home.
Get a cash offer in 3 minutes
Find out how much your home could sell for in as little as 3 minutes with a no-obligation cash offer.
Estimated market value
$615,600
Get a cash offer in 3 minutes
Find out how much your home could sell for in as little as 3 minutes with a no-obligation cash offer.
Estimated market value
$615,600
