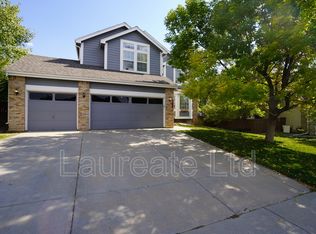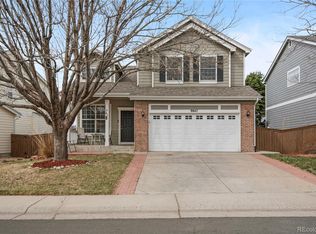Look no further! Check out this beautiful, super kid-friendly home, situated on one of the largest lots in the neighborhood! Featuring a desirable floor plan with upgraded, rustic finishes, the home offers 6 bedrooms and 4 bathrooms PLUS a main floor study and finished basement for expanded living space. The kitchen boasts stainless steel appliances, hickory hardwood look tile flooring, a contemporary brick/butcher block island, and coordinating designer light fixture. The huge, vaulted master suite with double doors connects to a luxurious en-suite 5 piece bathroom, and the laundry is upstairs for added convenience! You'll love the awesome finished basement, which features additional bedroom space plus a built-in bunk house and kids' hang-out. A serene backyard with a large deck is perfect for entertaining or just relaxing. Don't miss the custom splash pad fountain/sand pit area for the kids - it will be a huge hit in the summer! Call us for your personal showing!
This property is off market, which means it's not currently listed for sale or rent on Zillow. This may be different from what's available on other websites or public sources.

