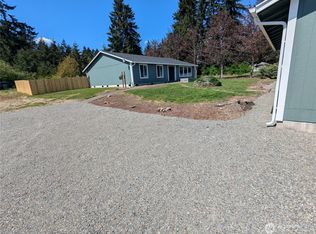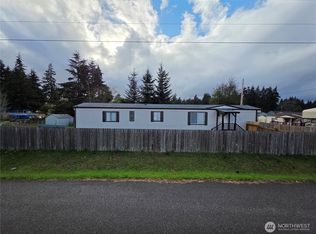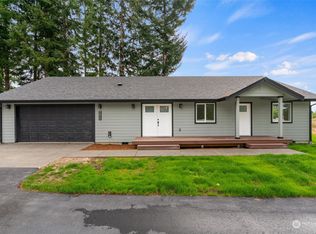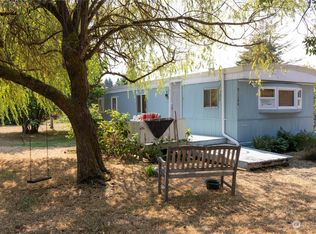Sold
Listed by:
Bryan Rousseau,
Best Choice Realty LLC
Bought with: Coldwell Banker Evergreen
$429,950
9842 180th Way SW, Rochester, WA 98579
3beds
1,680sqft
Manufactured On Land
Built in 1990
0.89 Acres Lot
$426,100 Zestimate®
$256/sqft
$2,259 Estimated rent
Home value
$426,100
$401,000 - $452,000
$2,259/mo
Zestimate® history
Loading...
Owner options
Explore your selling options
What's special
Discover this beautiful 3-bedroom, 2-bath home nestled on a peaceful shy acre. This property offers a perfect blend of comfort and functionality, featuring ample space for hobbies, storage, or projects in the detached shop. The open-concept living area boasts fresh finishes, while the kitchen shines with updated appliances and plenty of counter space. The primary suite provides a relaxing retreat with an ensuite bath. Enjoy outdoor living with a generous yard, perfect for gardening, gatherings, or quiet evenings. Conveniently located with easy access to I-5 for commuting, yet tucked away for privacy.
Zillow last checked: 8 hours ago
Listing updated: May 18, 2025 at 04:02am
Listed by:
Bryan Rousseau,
Best Choice Realty LLC
Bought with:
Hunter Sipe, 24008397
Coldwell Banker Evergreen
Source: NWMLS,MLS#: 2344927
Facts & features
Interior
Bedrooms & bathrooms
- Bedrooms: 3
- Bathrooms: 2
- Full bathrooms: 2
- Main level bathrooms: 2
- Main level bedrooms: 3
Primary bedroom
- Level: Main
Bedroom
- Level: Main
Bedroom
- Level: Main
Bathroom full
- Level: Main
Bathroom full
- Level: Main
Kitchen with eating space
- Level: Main
Living room
- Level: Main
Heating
- Fireplace(s), Forced Air
Cooling
- None
Appliances
- Included: Dishwasher(s), Microwave(s), Refrigerator(s), Stove(s)/Range(s), Water Heater: Electric
Features
- Bath Off Primary, Dining Room
- Flooring: Vinyl Plank
- Doors: French Doors
- Windows: Double Pane/Storm Window, Skylight(s)
- Basement: None
- Number of fireplaces: 1
- Fireplace features: Wood Burning, Main Level: 1, Fireplace
Interior area
- Total structure area: 1,680
- Total interior livable area: 1,680 sqft
Property
Parking
- Total spaces: 1
- Parking features: Detached Carport
- Carport spaces: 1
Features
- Levels: One
- Stories: 1
- Patio & porch: Bath Off Primary, Double Pane/Storm Window, Dining Room, Fireplace, French Doors, Skylight(s), Water Heater
Lot
- Size: 0.89 Acres
- Features: Shop
Details
- Parcel number: 57000500100
- Special conditions: Standard
Construction
Type & style
- Home type: MobileManufactured
- Property subtype: Manufactured On Land
Materials
- Wood Siding, Wood Products
- Foundation: Tie Down
- Roof: Composition
Condition
- Year built: 1990
- Major remodel year: 1990
Utilities & green energy
- Electric: Company: PSE
- Sewer: Septic Tank, Company: Septic
- Water: Public, Company: Rochester
Community & neighborhood
Location
- Region: Rochester
- Subdivision: Rochester
Other
Other facts
- Body type: Double Wide
- Listing terms: Cash Out,Conventional,FHA,USDA Loan,VA Loan
- Cumulative days on market: 10 days
Price history
| Date | Event | Price |
|---|---|---|
| 4/17/2025 | Sold | $429,950+1.2%$256/sqft |
Source: | ||
| 3/18/2025 | Pending sale | $424,950$253/sqft |
Source: | ||
| 3/14/2025 | Listed for sale | $424,950+112.5%$253/sqft |
Source: | ||
| 11/12/2024 | Sold | $200,000$119/sqft |
Source: Public Record Report a problem | ||
Public tax history
| Year | Property taxes | Tax assessment |
|---|---|---|
| 2024 | $2,147 +12.7% | $240,900 +13.2% |
| 2023 | $1,904 +24% | $212,800 +16.2% |
| 2022 | $1,536 -20% | $183,100 +1.2% |
Find assessor info on the county website
Neighborhood: 98579
Nearby schools
GreatSchools rating
- 6/10Grand Mound Elementary SchoolGrades: 3-5Distance: 3 mi
- 7/10Rochester Middle SchoolGrades: 6-8Distance: 0.5 mi
- 5/10Rochester High SchoolGrades: 9-12Distance: 2.9 mi



