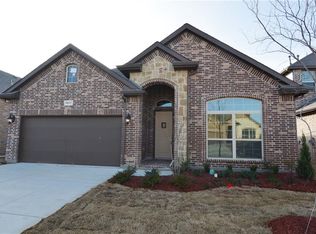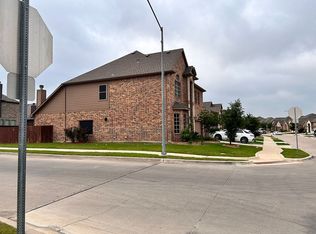Sold
Price Unknown
9841 Tule Lake Rd, Fort Worth, TX 76177
4beds
2,768sqft
Single Family Residence
Built in 2016
5,488.56 Square Feet Lot
$394,600 Zestimate®
$--/sqft
$2,963 Estimated rent
Home value
$394,600
$363,000 - $426,000
$2,963/mo
Zestimate® history
Loading...
Owner options
Explore your selling options
What's special
Well maintained 4-bedroom home on corner lot! Step into the inviting living room with a charming wood burning stone fireplace. Lots of windows make this home light and bright. The kitchen offers plenty of cabinets for storage and lots of counter space for cooking and prepping meals. Granite countertops with subway tile backsplash. Spacious primary bedroom with ensuite bath that boasts dual sinks and a separate tub and shower. Second living room and media room upstairs. Lots of potential to suit your needs. As an added bonus this home is wired for internet throughout and has surround sound in the living room, media room and has speakers on the back patio. This is a beautiful home in a great location close to HEB!
Zillow last checked: 8 hours ago
Listing updated: February 24, 2025 at 01:18pm
Listed by:
Tim Allread 0511015 469-450-2444,
RE/MAX DFW Associates 972-312-9000
Bought with:
Leanne Zingelmann
Z Texas Real Estate
Source: NTREIS,MLS#: 20803742
Facts & features
Interior
Bedrooms & bathrooms
- Bedrooms: 4
- Bathrooms: 3
- Full bathrooms: 2
- 1/2 bathrooms: 1
Primary bedroom
- Features: Ceiling Fan(s), Dual Sinks, En Suite Bathroom, Garden Tub/Roman Tub, Separate Shower, Walk-In Closet(s)
- Level: First
- Dimensions: 21 x 12
Bedroom
- Level: Second
- Dimensions: 12 x 10
Bedroom
- Level: Second
- Dimensions: 13 x 11
Bedroom
- Level: Second
- Dimensions: 13 x 10
Breakfast room nook
- Level: First
- Dimensions: 11 x 10
Dining room
- Level: First
- Dimensions: 13 x 10
Kitchen
- Features: Eat-in Kitchen, Granite Counters, Pantry
- Level: First
- Dimensions: 16 x 11
Living room
- Features: Ceiling Fan(s), Fireplace
- Level: First
- Dimensions: 17 x 15
Living room
- Level: Second
- Dimensions: 18 x 18
Heating
- Central, Natural Gas
Cooling
- Central Air, Ceiling Fan(s), Electric
Appliances
- Included: Dishwasher, Electric Oven, Gas Cooktop, Disposal, Gas Water Heater, Microwave
- Laundry: Laundry in Utility Room
Features
- Decorative/Designer Lighting Fixtures, Eat-in Kitchen, Granite Counters, High Speed Internet, Pantry, Walk-In Closet(s)
- Flooring: Carpet, Ceramic Tile
- Has basement: No
- Number of fireplaces: 1
- Fireplace features: Gas Starter, Wood Burning
Interior area
- Total interior livable area: 2,768 sqft
Property
Parking
- Total spaces: 2
- Parking features: Garage Faces Front
- Attached garage spaces: 2
Features
- Levels: Two
- Stories: 2
- Patio & porch: Patio, Covered
- Pool features: None, Community
- Fencing: Wood
Lot
- Size: 5,488 sqft
- Features: Corner Lot, Landscaped, Subdivision, Sprinkler System
Details
- Parcel number: 42155001
Construction
Type & style
- Home type: SingleFamily
- Architectural style: Traditional,Detached
- Property subtype: Single Family Residence
Materials
- Brick, Rock, Stone
- Foundation: Slab
- Roof: Composition
Condition
- Year built: 2016
Utilities & green energy
- Sewer: Public Sewer
- Water: Public
- Utilities for property: Sewer Available, Water Available
Community & neighborhood
Security
- Security features: Carbon Monoxide Detector(s), Smoke Detector(s)
Community
- Community features: Pool, Trails/Paths
Location
- Region: Fort Worth
- Subdivision: Tehama Bluffs
HOA & financial
HOA
- Has HOA: Yes
- HOA fee: $285 annually
- Services included: All Facilities, Association Management
- Association name: Spectrum Management
- Association phone: 210-494-0659
Other
Other facts
- Listing terms: Cash,Conventional,FHA,VA Loan
Price history
| Date | Event | Price |
|---|---|---|
| 2/21/2025 | Sold | -- |
Source: NTREIS #20803742 Report a problem | ||
| 2/1/2025 | Pending sale | $419,900$152/sqft |
Source: NTREIS #20803742 Report a problem | ||
| 1/25/2025 | Contingent | $419,900$152/sqft |
Source: NTREIS #20803742 Report a problem | ||
| 1/8/2025 | Listed for sale | $419,900$152/sqft |
Source: NTREIS #20803742 Report a problem | ||
| 1/7/2025 | Contingent | $419,900$152/sqft |
Source: NTREIS #20803742 Report a problem | ||
Public tax history
| Year | Property taxes | Tax assessment |
|---|---|---|
| 2024 | $4,105 -4.3% | $437,000 -6.4% |
| 2023 | $4,289 -3.9% | $466,972 +18.6% |
| 2022 | $4,463 +8.1% | $393,697 +11.6% |
Find assessor info on the county website
Neighborhood: Tehama Ridge
Nearby schools
GreatSchools rating
- 7/10O A PetersonGrades: PK-5Distance: 0.7 mi
- 6/10CW Worthington Middle SchoolGrades: 6-8Distance: 3.7 mi
- 7/10V R Eaton High SchoolGrades: 9-12Distance: 4.2 mi
Schools provided by the listing agent
- Elementary: Peterson
- Middle: Wilson
- High: Eaton
- District: Northwest ISD
Source: NTREIS. This data may not be complete. We recommend contacting the local school district to confirm school assignments for this home.
Get a cash offer in 3 minutes
Find out how much your home could sell for in as little as 3 minutes with a no-obligation cash offer.
Estimated market value$394,600
Get a cash offer in 3 minutes
Find out how much your home could sell for in as little as 3 minutes with a no-obligation cash offer.
Estimated market value
$394,600

