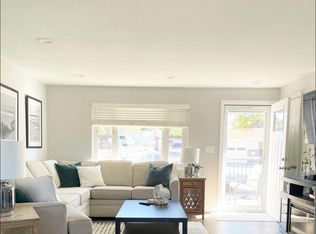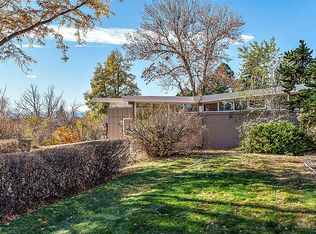Welcome to this stunning 4-bedroom, 3-bathroom Midcentury Modern ranch home in Deza Estates, offering 2,700 sq. ft. of beautifully updated living space. With vaulted ceilings, skylights, and over 150 windows including floor-to-ceiling glass walls natural light fills every corner of this home. The open-concept floor plan is perfect for entertaining, featuring a fully updated kitchen with quartz counters, stainless steel appliances, a gas range, and a fridge with internal water dispenser. Upstairs, you'll find two bedrooms and two full baths, including a primary suite with direct access to the private patio and backyard. Downstairs, the walk-out basement offers two additional bedrooms, one full bath, a stacked washer and dryer, and plenty of storage. Set on a private half-acre lot, this property boasts mature trees, poppy fields in the spring, Russian sage that attracts pollinators, and year-round bird activity. Outdoor living is at its best with a spacious covered patio, private balcony, firepit area, and a large driveway with space for up to eight vehicles, plus a two-car covered carport and backyard storage shed. Located on a quiet street with no sidewalks or streetlights, this home provides true privacy while still being close to local favorites like Cherry Cricket, Axe Throwing, Homegrown Tap & Dough, and Prost Brewery. Situated in the Adams 12 School District and just 15 minutes to downtown Denver or 25 minutes to Boulder, it offers the perfect balance of serenity and convenience. Landscaping is included; tenants are responsible for mowing and snow removal. The home is unfurnished, but patio furniture and select basement furnishings are negotiable. Property Highlights 2,700 sq. ft. updated Midcentury Modern ranch in Deza Estates 4 bedrooms, 3 full bathrooms (2 upstairs, 2 downstairs) Open-concept floor plan with vaulted ceilings and skylights Over 150 windows, including floor-to-ceiling glass walls Walk-out basement with additional living space and storage Fully updated kitchen with stainless steel appliances, gas range, quartz counters, and fridge with internal water dispenser Primary suite with private patio access Two wood-burning fireplaces (not for tenant use) In-home stacked washer and dryer Large half-acre lot with mature trees, poppy fields, Russian sage, and year-round bird activity Spacious covered patio, private balcony, and firepit area Driveway parking for up to 8 vehicles plus 2-car covered carport Backyard storage shed included Family-friendly, quiet street with no sidewalks or streetlights Adams 12 School District Conveniently located: 15 minutes to downtown Denver, 25 minutes to Boulder Landscaping included; tenants responsible for mowing and snow removal For rent by owners, who live in state. Unfurnished with optional patio and select basement furnishings (negotiable) Lease Terms: 12-month lease minimum One dog under 40 lbs (pet deposit and monthly pet rent apply; no aggressive breeds) Tenant responsible for electric, heating, and air conditioning. Monthly fee paid for water, sewer, and trash Security deposit equal to one month's rent, due at lease signing No smoking of any kind inside the home or on the property Renter's insurance required prior to move-in
This property is off market, which means it's not currently listed for sale or rent on Zillow. This may be different from what's available on other websites or public sources.

