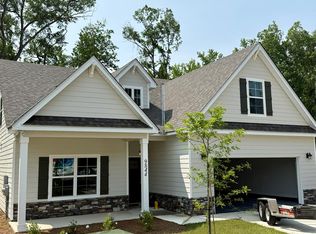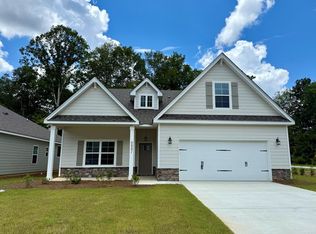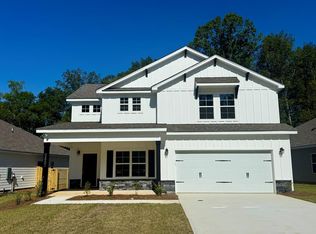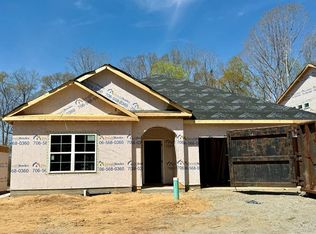Sold for $379,200 on 08/19/25
$379,200
9841 Paddock Ct, Midland, GA 31820
4beds
2,364sqft
SingleFamily
Built in 2025
0.34 Acres Lot
$384,100 Zestimate®
$160/sqft
$2,653 Estimated rent
Home value
$384,100
$350,000 - $423,000
$2,653/mo
Zestimate® history
Loading...
Owner options
Explore your selling options
What's special
Cul De Sac Lot - The Cedar plan has TWO MASTER suites on main level. Covered front & back porch, wainscoting from foyer through main living area, kitchen open to family room, tile backsplash, custom cabinets, quartz countertops, 9 ft. flat ceilings, LVP throughout living space, wood staircase, two bedrooms upstairs w/bonus room, covered back porch has a fireplace w/cable connection. SPRAY FOAM INSULATION IN ATTIC. Subdivision- sidewalks & private resident lake
Zillow last checked: 8 hours ago
Listing updated: August 20, 2025 at 02:49am
Listed by:
Clare Bowles 706-289-4622,
Keller Williams Realty River Cities
Bought with:
Maria Harris, 256620
Blessed Realty Group
Source: CBORGA,MLS#: 221097
Facts & features
Interior
Bedrooms & bathrooms
- Bedrooms: 4
- Bathrooms: 4
- Full bathrooms: 3
- 1/2 bathrooms: 1
Primary bathroom
- Features: Double Vanity
Kitchen
- Features: Breakfast Area, Breakfast Bar, Kitchen Island, Pantry, View Family Room
Heating
- Electric, Heat Pump
Cooling
- Ceiling Fan(s), Heat Pump
Appliances
- Included: Dishwasher, Disposal, Electric Range, Microwave
- Laundry: Laundry Room
Features
- High Ceilings, Walk-In Closet(s), Double Vanity, Entrance Foyer, Tray Ceiling(s)
- Flooring: Carpet
- Number of fireplaces: 2
- Fireplace features: Family Room, Other-See Remarks
Interior area
- Total structure area: 2,364
- Total interior livable area: 2,364 sqft
Property
Parking
- Total spaces: 2
- Parking features: 2-Garage
- Garage spaces: 2
Features
- Levels: Two,Two Story Foyer
- Patio & porch: Patio
- Exterior features: Landscaping
Lot
- Size: 0.34 Acres
- Features: Cul-De-Sac, Private Backyard
Details
- Parcel number: 131 019 047
Construction
Type & style
- Home type: SingleFamily
Materials
- Cement Siding, Stone
- Foundation: Slab/No
Condition
- New Construction
- New construction: Yes
- Year built: 2025
Utilities & green energy
- Sewer: Public Sewer
- Water: Public
- Utilities for property: Underground Utilities
Community & neighborhood
Security
- Security features: Smoke Detector(s), None
Community
- Community features: Cable TV, Lake, Sidewalks, Street Lights
Location
- Region: Midland
- Subdivision: Midland Downs
Price history
| Date | Event | Price |
|---|---|---|
| 8/19/2025 | Sold | $379,200$160/sqft |
Source: | ||
| 5/27/2025 | Pending sale | $379,200$160/sqft |
Source: | ||
| 5/16/2025 | Listed for sale | $379,200$160/sqft |
Source: | ||
Public tax history
Tax history is unavailable.
Neighborhood: 31820
Nearby schools
GreatSchools rating
- 7/10Mathews Elementary SchoolGrades: PK-5Distance: 1.7 mi
- 6/10Aaron Cohn Middle SchoolGrades: 6-8Distance: 0.6 mi
- 4/10Shaw High SchoolGrades: 9-12Distance: 5.6 mi

Get pre-qualified for a loan
At Zillow Home Loans, we can pre-qualify you in as little as 5 minutes with no impact to your credit score.An equal housing lender. NMLS #10287.
Sell for more on Zillow
Get a free Zillow Showcase℠ listing and you could sell for .
$384,100
2% more+ $7,682
With Zillow Showcase(estimated)
$391,782


