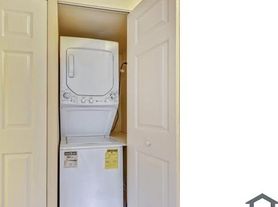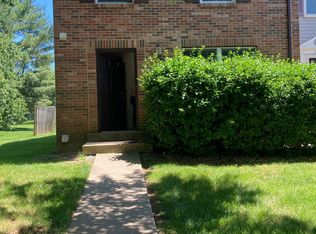Welcome to this amazingly beautiful and spacious home in sought after Fairidge neighborhood in Montgomery Village. Fall in love with this home the second you get it through the breezeway to the inviting foyer. Enjoy main level with formal living room with fireplace, XL kitchen with kitchen addition and access to the gorgeous deck, pleasant family room and dining room area. The main level also features a powder room. The bedroom level includes four charming bedrooms with hardwood floor, including the spoiling large master suite with its walk-in closet and remodeled designer attached master bath. Bedroom level also features remodeled full, hall bath. The lower level features a recreation room, storage, laundry and utility room. Have a great time with family and friends on the gorgeous deck with its beautiful surrounding. Great location, minutes from shopping, restaurants, recreational park and easy access to major commuter routes. Ceiling fans in every bedroom. Cooktop + Built in Steamer + Built in BBQ Grill in the Kitchen. Dishwasher with two separate drawers, each operates separately. Two kitchen sinks, both with garbage disposer, one in the main sink, and a second one in the Island sink. Two bar stools convey. Double wall oven. Newly refinished hardwood floor on the main level and new carpet in the family room and lower level. Welcome home. The house has TESLA Solar Panels monthly payment of: $137.51
House for rent
$4,000/mo
9841 Meadowcroft Ln, Montgomery Village, MD 20886
4beds
3,063sqft
Price may not include required fees and charges.
Singlefamily
Available now
Cats, dogs OK
Central air, electric, ceiling fan
Dryer in unit laundry
2 Attached garage spaces parking
Oil, forced air, fireplace
What's special
New carpetLaundry and utility roomDouble wall ovenLarge master suiteGorgeous deckTwo kitchen sinksRecreation room
- 36 days |
- -- |
- -- |
Travel times
Zillow can help you save for your dream home
With a 6% savings match, a first-time homebuyer savings account is designed to help you reach your down payment goals faster.
Offer exclusive to Foyer+; Terms apply. Details on landing page.
Facts & features
Interior
Bedrooms & bathrooms
- Bedrooms: 4
- Bathrooms: 3
- Full bathrooms: 2
- 1/2 bathrooms: 1
Rooms
- Room types: Dining Room, Family Room, Office, Recreation Room
Heating
- Oil, Forced Air, Fireplace
Cooling
- Central Air, Electric, Ceiling Fan
Appliances
- Included: Dishwasher, Disposal, Dryer, Microwave, Range, Stove
- Laundry: Dryer In Unit, In Unit, Lower Level, Washer In Unit
Features
- Breakfast Area, Built-in Features, Ceiling Fan(s), Crown Molding, Dining Area, Family Room Off Kitchen, Kitchen Island, Primary Bath(s), Upgraded Countertops, Walk In Closet
- Flooring: Carpet, Hardwood
- Has basement: Yes
- Has fireplace: Yes
Interior area
- Total interior livable area: 3,063 sqft
Property
Parking
- Total spaces: 2
- Parking features: Attached, Covered
- Has attached garage: Yes
- Details: Contact manager
Features
- Exterior features: Contact manager
- Has private pool: Yes
Details
- Parcel number: 0901502936
Construction
Type & style
- Home type: SingleFamily
- Architectural style: Colonial
- Property subtype: SingleFamily
Condition
- Year built: 1973
Community & HOA
Community
- Features: Tennis Court(s)
HOA
- Amenities included: Basketball Court, Pool, Tennis Court(s)
Location
- Region: Montgomery Village
Financial & listing details
- Lease term: Contact For Details
Price history
| Date | Event | Price |
|---|---|---|
| 9/30/2025 | Listed for rent | $4,000$1/sqft |
Source: Zillow Rentals | ||
| 9/29/2025 | Listing removed | $4,000$1/sqft |
Source: Bright MLS #MDMC2199264 | ||
| 9/10/2025 | Listed for rent | $4,000+14.3%$1/sqft |
Source: Bright MLS #MDMC2199264 | ||
| 12/29/2022 | Listing removed | -- |
Source: Zillow Rentals | ||
| 12/21/2022 | Price change | $3,500-2.8%$1/sqft |
Source: Zillow Rentals | ||

