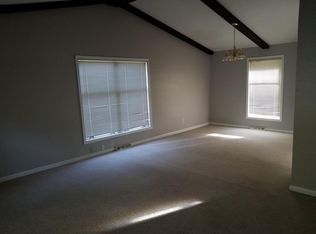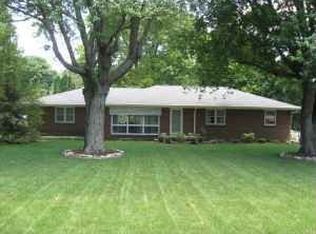Sold
Zestimate®
$398,000
9841 Haverstick Rd, Indianapolis, IN 46280
3beds
1,369sqft
Residential, Single Family Residence
Built in 1960
0.49 Acres Lot
$398,000 Zestimate®
$291/sqft
$2,170 Estimated rent
Home value
$398,000
$378,000 - $418,000
$2,170/mo
Zestimate® history
Loading...
Owner options
Explore your selling options
What's special
There is love and intentionality everywhere you look in this stunning 1960's ranch renovation. While the bones of this home are rooted in the 1960s, almost every inch has been reimagined and renovated to accommodate 2025 living at its finest. From the crisp white brick exterior with a warm wood-accent garage to the thoughtful landscaping, this home makes a statement before you even walk in. Inside, light-filled rooms and designer details set the tone for seamlessly usable space. This isn't your average ranch. The living room invites you in with a cozy fireplace framed by a custom green accent wall, perfect for curling up or entertaining friends. The kitchen is the showstopper - an oversized quartz island, sleek cabinetry, stainless steel appliances, and a wall of sliding glass doors leading to the backyard patio. It's equal parts functional and beautiful. The primary suite is a true retreat with a walk-in closet and a spa-like bath featuring heated floors - the perfect touch of comfort year-round. The additional 2 bedrooms are comfortable and bright, with updates that feel fresh and modern. High end LVP floors flow throughout, tying the home together with warmth, character, and durability that is ready for anything life throws your way. Located in a prime Carmel spot, you'll be close to schools, shopping, dining, and trails - yet tucked into a quiet, tree-lined street that feels private. Every detail has been carefully considered so you can move right in and call 9841 Haverstick Rd. your new home.
Zillow last checked: 8 hours ago
Listing updated: October 15, 2025 at 01:23pm
Listing Provided by:
Megan Collins 317-645-7338,
F.C. Tucker Company
Bought with:
Tyler Lingle
@properties
Amanda Henriott
@properties
Source: MIBOR as distributed by MLS GRID,MLS#: 22060693
Facts & features
Interior
Bedrooms & bathrooms
- Bedrooms: 3
- Bathrooms: 2
- Full bathrooms: 2
- Main level bathrooms: 2
- Main level bedrooms: 3
Primary bedroom
- Level: Main
- Area: 168 Square Feet
- Dimensions: 12x14
Bedroom 2
- Level: Main
- Area: 100 Square Feet
- Dimensions: 10x10
Bedroom 3
- Level: Main
- Area: 90 Square Feet
- Dimensions: 9x10
Kitchen
- Level: Main
- Area: 220 Square Feet
- Dimensions: 11x20
Laundry
- Level: Main
- Area: 55 Square Feet
- Dimensions: 5x11
Living room
- Level: Main
- Area: 240 Square Feet
- Dimensions: 12x20
Heating
- Natural Gas
Cooling
- Central Air
Appliances
- Included: Gas Cooktop, Dishwasher, Dryer, Disposal, Microwave, Gas Oven, Refrigerator, Washer
- Laundry: Main Level
Features
- Kitchen Island, Pantry, Walk-In Closet(s)
- Has basement: No
- Number of fireplaces: 1
- Fireplace features: Family Room
Interior area
- Total structure area: 1,369
- Total interior livable area: 1,369 sqft
Property
Parking
- Total spaces: 2
- Parking features: Attached
- Attached garage spaces: 2
Features
- Levels: One
- Stories: 1
- Has view: Yes
- View description: Trees/Woods
Lot
- Size: 0.49 Acres
Details
- Parcel number: 291407401037000018
- Horse amenities: None
Construction
Type & style
- Home type: SingleFamily
- Architectural style: Ranch
- Property subtype: Residential, Single Family Residence
Materials
- Brick
- Foundation: Crawl Space
Condition
- New construction: No
- Year built: 1960
Utilities & green energy
- Water: Public
Community & neighborhood
Security
- Security features: Security Lights
Location
- Region: Indianapolis
- Subdivision: Lakewood Gardens
Price history
| Date | Event | Price |
|---|---|---|
| 10/14/2025 | Sold | $398,000$291/sqft |
Source: | ||
| 9/15/2025 | Pending sale | $398,000$291/sqft |
Source: | ||
| 9/11/2025 | Listed for sale | $398,000+3084%$291/sqft |
Source: | ||
| 12/28/2023 | Sold | $12,500$9/sqft |
Source: Public Record Report a problem | ||
Public tax history
| Year | Property taxes | Tax assessment |
|---|---|---|
| 2024 | $1,993 +17.1% | $203,500 -4.4% |
| 2023 | $1,703 +17.9% | $212,800 +21.1% |
| 2022 | $1,444 -12.1% | $175,700 +12.6% |
Find assessor info on the county website
Neighborhood: 46280
Nearby schools
GreatSchools rating
- 7/10Forest Dale Elementary SchoolGrades: PK-5Distance: 0.8 mi
- 8/10Carmel Middle SchoolGrades: 6-8Distance: 3.3 mi
- 10/10Carmel High SchoolGrades: 9-12Distance: 3.2 mi
Schools provided by the listing agent
- High: Carmel High School
Source: MIBOR as distributed by MLS GRID. This data may not be complete. We recommend contacting the local school district to confirm school assignments for this home.
Get a cash offer in 3 minutes
Find out how much your home could sell for in as little as 3 minutes with a no-obligation cash offer.
Estimated market value
$398,000

