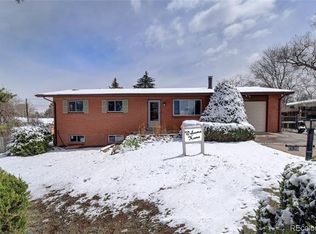Sold for $770,000
$770,000
9840 W 36th Avenue, Wheat Ridge, CO 80033
5beds
2,072sqft
Single Family Residence
Built in 1952
0.41 Acres Lot
$-- Zestimate®
$372/sqft
$3,166 Estimated rent
Home value
Not available
Estimated sales range
Not available
$3,166/mo
Zestimate® history
Loading...
Owner options
Explore your selling options
What's special
Amazing Wheatridge Location on HUGE lot with attached 3 car garage. Build a shop, outdoor kitchen, basketball court, soccer field, whatever you need! Ranch style home with 5 bedrooms and 3 full bathrooms with 3 car garage all on one level! Ready for quick close! Walk to Sprouts, Applewood Café, awesome park, or Starbucks. The home is on .4 acres with a fenced backyard Priced to Sell! The home highlights a remodeled kitchen with white cabinets, new stainless appliances, and white quartz countertops. All bathrooms have newer tile, vanities, and fixtures. Newer flooring, newer paint, newer carpet. The main living room has open floor plan with living/dining room open to the kitchen along with a dedicated built-in desk in the open space for getting work done. Dedicated primary bedroom with a private bathroom and walk in closet. The home has tons of off-street parking for an RV or toys. In the summer there is an amazing pear and apple tree in the back. The home has been a successful Airbnb and all furnishings are negotiable including ping - pong table, extra refrigerator in the garage. Incredible location with easy access to Denver, Boulder, Red Rocks, and the mountains!
Zillow last checked: 8 hours ago
Listing updated: March 01, 2025 at 10:15am
Listed by:
TEAM KAMINSKY 720-248-7653 team@landmarkcolorado.com,
Landmark Residential Brokerage
Bought with:
Kori Biernacki, 100097131
Compass - Denver
Source: REcolorado,MLS#: 8498712
Facts & features
Interior
Bedrooms & bathrooms
- Bedrooms: 5
- Bathrooms: 3
- Full bathrooms: 3
- Main level bathrooms: 3
- Main level bedrooms: 5
Primary bedroom
- Level: Main
Bedroom
- Level: Main
Bedroom
- Level: Main
Bedroom
- Level: Main
Bedroom
- Level: Main
Primary bathroom
- Level: Main
Bathroom
- Level: Main
Bathroom
- Level: Main
Dining room
- Level: Main
Family room
- Level: Main
Kitchen
- Level: Main
Laundry
- Level: Main
Living room
- Level: Main
Heating
- Forced Air
Cooling
- Central Air
Appliances
- Included: Dishwasher, Disposal, Dryer, Microwave, Oven, Refrigerator
- Laundry: In Unit
Features
- Flooring: Carpet, Tile, Vinyl
- Has basement: No
- Number of fireplaces: 1
- Fireplace features: Family Room
Interior area
- Total structure area: 2,072
- Total interior livable area: 2,072 sqft
- Finished area above ground: 2,072
Property
Parking
- Total spaces: 3
- Parking features: Circular Driveway
- Attached garage spaces: 3
- Has uncovered spaces: Yes
Features
- Levels: One
- Stories: 1
- Patio & porch: Front Porch, Patio
- Exterior features: Dog Run, Private Yard
- Fencing: Full
- Has view: Yes
- View description: Mountain(s)
Lot
- Size: 0.41 Acres
- Features: Landscaped, Level, Many Trees
Details
- Parcel number: 049677
- Special conditions: Standard
Construction
Type & style
- Home type: SingleFamily
- Architectural style: Traditional
- Property subtype: Single Family Residence
Materials
- Brick, Wood Siding
- Roof: Composition
Condition
- Updated/Remodeled
- Year built: 1952
Utilities & green energy
- Sewer: Public Sewer
- Water: Public
- Utilities for property: Cable Available, Electricity Connected, Internet Access (Wired), Natural Gas Connected, Phone Available
Community & neighborhood
Location
- Region: Wheat Ridge
- Subdivision: Bel Aire
Other
Other facts
- Listing terms: 1031 Exchange,Cash,Conventional,FHA,VA Loan
- Ownership: Agent Owner
- Road surface type: Paved
Price history
| Date | Event | Price |
|---|---|---|
| 2/28/2025 | Sold | $770,000+0.1%$372/sqft |
Source: | ||
| 2/11/2025 | Pending sale | $769,000$371/sqft |
Source: | ||
| 1/24/2025 | Listed for sale | $769,000+3.2%$371/sqft |
Source: | ||
| 12/12/2024 | Listing removed | $744,900$360/sqft |
Source: | ||
| 12/11/2024 | Pending sale | $744,900$360/sqft |
Source: | ||
Public tax history
| Year | Property taxes | Tax assessment |
|---|---|---|
| 2024 | $5,285 +132.9% | $55,531 |
| 2023 | $2,269 -1.5% | $55,531 +136.7% |
| 2022 | $2,303 +4.6% | $23,461 -2.8% |
Find assessor info on the county website
Neighborhood: 80033
Nearby schools
GreatSchools rating
- 5/10Stevens Elementary SchoolGrades: PK-5Distance: 1.8 mi
- 5/10Everitt Middle SchoolGrades: 6-8Distance: 0.4 mi
- 7/10Wheat Ridge High SchoolGrades: 9-12Distance: 0.3 mi
Schools provided by the listing agent
- Elementary: Wilmore-Davis
- Middle: Everitt
- High: Wheat Ridge
- District: Jefferson County R-1
Source: REcolorado. This data may not be complete. We recommend contacting the local school district to confirm school assignments for this home.
Get pre-qualified for a loan
At Zillow Home Loans, we can pre-qualify you in as little as 5 minutes with no impact to your credit score.An equal housing lender. NMLS #10287.
