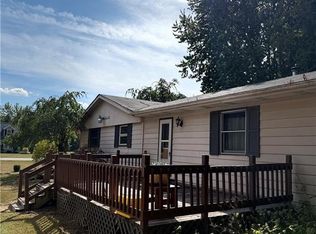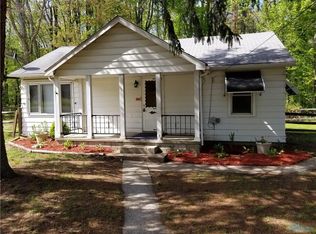Sold for $400,000 on 10/14/24
$400,000
9840 Salisbury Rd, Monclova, OH 43542
3beds
2,458sqft
Single Family Residence
Built in 1984
1.21 Acres Lot
$354,500 Zestimate®
$163/sqft
$2,251 Estimated rent
Home value
$354,500
$319,000 - $390,000
$2,251/mo
Zestimate® history
Loading...
Owner options
Explore your selling options
What's special
Pay Attention here! Anthony Wayne Schools, & 3 bdrm Log home, 2 baths, walk in showers and one with a whirlpool tub. A cozy kitchen with a generous amount of cupboards and island. Appliances included. The living room has a beautiful hearth and woodburner. The basement family room has a hearth & woodburner and a walkout bsmt. Generac house generator. 65 acres of metro park land backs up to this parcel. You'll love the large 30 x 35 ft building with a loft with heat & air, also an additional 30x 22' building. Aeries property lines are not accurate. Survey & the property is staked.
Zillow last checked: 8 hours ago
Listing updated: October 14, 2025 at 12:25am
Listed by:
Jonnie Wagner 419-260-7653,
Harmony Realty Group
Bought with:
John Tyler Adams, 2024000103
Key Realty LTD
Source: NORIS,MLS#: 6118910
Facts & features
Interior
Bedrooms & bathrooms
- Bedrooms: 3
- Bathrooms: 2
- Full bathrooms: 2
Bedroom 2
- Level: Upper
- Dimensions: 18 x 13
Bedroom 3
- Level: Upper
- Dimensions: 13 x 13
Bedroom 4
- Level: Lower
- Dimensions: 13 x 12
Family room
- Level: Lower
- Dimensions: 22 x 19
Kitchen
- Level: Main
- Dimensions: 22 x 14
Living room
- Level: Main
- Dimensions: 21 x 15
Office
- Level: Lower
- Dimensions: 13 x 8
Heating
- Boiler, Propane
Cooling
- Whole House Fan, Window Unit(s)
Appliances
- Included: Dishwasher, Microwave, Water Heater, Dryer, Refrigerator, Washer
- Laundry: Main Level
Features
- Basement: Full,Walk-Out Access
- Has fireplace: Yes
- Fireplace features: Wood Burning
Interior area
- Total structure area: 2,458
- Total interior livable area: 2,458 sqft
Property
Parking
- Total spaces: 3
- Parking features: Gravel, Off Street, Circular Driveway, Driveway, Garage Door Opener, Storage
- Garage spaces: 3
- Has uncovered spaces: Yes
Features
- Levels: One and One Half
Lot
- Size: 1.21 Acres
- Dimensions: 52,707
Details
- Additional structures: Barn(s), Pole Barn
- Parcel number: 6701168
Construction
Type & style
- Home type: SingleFamily
- Property subtype: Single Family Residence
Materials
- Wood Siding
- Roof: Shingle
Condition
- Year built: 1984
Utilities & green energy
- Electric: Circuit Breakers
- Sewer: Septic Tank
- Water: Well
Community & neighborhood
Location
- Region: Monclova
- Subdivision: None
Other
Other facts
- Listing terms: Cash,Conventional
Price history
| Date | Event | Price |
|---|---|---|
| 10/14/2024 | Sold | $400,000-5.9%$163/sqft |
Source: NORIS #6118910 Report a problem | ||
| 10/9/2024 | Pending sale | $425,000$173/sqft |
Source: NORIS #6118910 Report a problem | ||
| 9/16/2024 | Contingent | $425,000$173/sqft |
Source: NORIS #6118910 Report a problem | ||
| 8/24/2024 | Listed for sale | $425,000$173/sqft |
Source: NORIS #6118910 Report a problem | ||
Public tax history
| Year | Property taxes | Tax assessment |
|---|---|---|
| 2024 | $3,551 +320.4% | $71,610 +228.4% |
| 2023 | $845 -2.8% | $21,805 |
| 2022 | $870 +6.3% | $21,805 |
Find assessor info on the county website
Neighborhood: 43542
Nearby schools
GreatSchools rating
- 7/10Monclova Elementary SchoolGrades: PK-4Distance: 2.9 mi
- 7/10Anthony Wayne Junior High SchoolGrades: 7-8Distance: 3.6 mi
- 7/10Anthony Wayne High SchoolGrades: 9-12Distance: 3.5 mi
Schools provided by the listing agent
- Elementary: Monclova
- High: Anthony Wayne
Source: NORIS. This data may not be complete. We recommend contacting the local school district to confirm school assignments for this home.

Get pre-qualified for a loan
At Zillow Home Loans, we can pre-qualify you in as little as 5 minutes with no impact to your credit score.An equal housing lender. NMLS #10287.
Sell for more on Zillow
Get a free Zillow Showcase℠ listing and you could sell for .
$354,500
2% more+ $7,090
With Zillow Showcase(estimated)
$361,590
