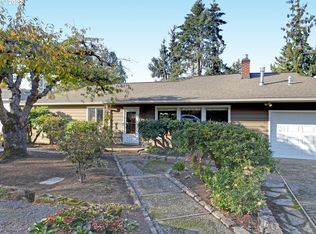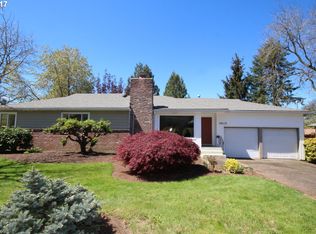Sold
$525,000
9840 SW 57th Ave, Portland, OR 97219
4beds
1,534sqft
Residential, Single Family Residence
Built in 1955
10,454.4 Square Feet Lot
$508,500 Zestimate®
$342/sqft
$3,265 Estimated rent
Home value
$508,500
$468,000 - $554,000
$3,265/mo
Zestimate® history
Loading...
Owner options
Explore your selling options
What's special
One-level living on a peaceful street. Nestled on an oversized private lot. Offering the perfect blend of comfort, convenience & charm! Immediately feel welcomed by the cozy front porch into the delightful entry and living room flooded with natural light, hardwood floors and fireplace. Entertaining is a breeze with a generous dining area & an open concept layout that also includes 3 bedrooms and 2 full baths. The open kitchen is the heart of the home with plenty of space to gather & host. oversized windows overlooking a gorgeous yard. Boasting a generous living room with nearly unlimited possibilities. Additional 4th bedroom is cozy with closet and separate entrance. Could be office or media room. Step outside and unwind on the newer concrete patio while enjoying the sweeping lawn surrounded by garden beds. The fenced, expansive yard offers a fruit tree, & raised beds- a true gardener's delight creating a serene outdoor oasis with access to the garage for furry friends! Upgrades include: 2022 Roof. 2022 exterior paint. 2019 furnace. 2017 water heater. RV Parking. This home will need updating but feels like it has good bones! Nestled in an established neighborhood where you are conveniently located to restaurants and amenities. This home is perfect for those who love to entertain and spend time outdoors. Don't miss the opportunity to make this house your home! Just minutes away from dog park, historic Multnomah Village, with easy access to 1-5, 217 & Barbur Blvd/99.
Zillow last checked: 8 hours ago
Listing updated: October 15, 2024 at 07:30pm
Listed by:
Brian Hoge 503-260-6363,
Oregon First
Bought with:
Darcie VanderZanden, 200004037
Keller Williams Sunset Corridor
Source: RMLS (OR),MLS#: 24677726
Facts & features
Interior
Bedrooms & bathrooms
- Bedrooms: 4
- Bathrooms: 2
- Full bathrooms: 2
- Main level bathrooms: 2
Primary bedroom
- Features: Bathroom, Hardwood Floors, Closet, Shower
- Level: Main
- Area: 140
- Dimensions: 14 x 10
Bedroom 2
- Features: Hardwood Floors, Closet
- Level: Main
- Area: 130
- Dimensions: 13 x 10
Bedroom 3
- Features: Hardwood Floors, Closet
- Level: Main
- Area: 100
- Dimensions: 10 x 10
Bedroom 4
- Features: Closet, Laminate Flooring
- Level: Main
- Area: 121
- Dimensions: 11 x 11
Dining room
- Features: Skylight
- Level: Main
- Area: 180
- Dimensions: 15 x 12
Family room
- Level: Main
Kitchen
- Features: Dishwasher, Vinyl Floor
- Level: Main
- Area: 120
- Width: 10
Living room
- Features: Fireplace, Wood Floors
- Level: Main
- Area: 300
- Dimensions: 20 x 15
Heating
- Forced Air, Fireplace(s)
Cooling
- Central Air
Appliances
- Included: Dishwasher, Free-Standing Range
- Laundry: Laundry Room
Features
- Closet, Sink, Bathroom, Shower
- Flooring: Hardwood, Wood, Laminate, Vinyl
- Windows: Vinyl Frames, Skylight(s)
- Basement: Crawl Space,Exterior Entry
- Number of fireplaces: 1
Interior area
- Total structure area: 1,534
- Total interior livable area: 1,534 sqft
Property
Parking
- Total spaces: 1
- Parking features: Driveway, RV Access/Parking, Garage Door Opener, Attached
- Attached garage spaces: 1
- Has uncovered spaces: Yes
Accessibility
- Accessibility features: Garage On Main, Main Floor Bedroom Bath, Natural Lighting, One Level, Utility Room On Main, Accessibility
Features
- Levels: One
- Stories: 1
- Patio & porch: Porch
- Exterior features: Yard
- Fencing: Fenced
Lot
- Size: 10,454 sqft
- Features: Level, Trees, SqFt 10000 to 14999
Details
- Additional structures: RVParking, ToolShed
- Parcel number: R290999
Construction
Type & style
- Home type: SingleFamily
- Architectural style: Ranch
- Property subtype: Residential, Single Family Residence
Materials
- Cedar
- Foundation: Concrete Perimeter
- Roof: Composition
Condition
- Resale
- New construction: No
- Year built: 1955
Utilities & green energy
- Gas: Gas
- Sewer: Public Sewer
- Water: Public
Community & neighborhood
Location
- Region: Portland
Other
Other facts
- Listing terms: Cash,Conventional,FHA
- Road surface type: Paved
Price history
| Date | Event | Price |
|---|---|---|
| 6/20/2024 | Sold | $525,000$342/sqft |
Source: | ||
| 5/4/2024 | Pending sale | $525,000$342/sqft |
Source: | ||
| 5/1/2024 | Listed for sale | $525,000+236.5%$342/sqft |
Source: | ||
| 9/24/2001 | Sold | $156,000$102/sqft |
Source: Public Record | ||
Public tax history
| Year | Property taxes | Tax assessment |
|---|---|---|
| 2025 | $6,822 +3.7% | $253,400 +3% |
| 2024 | $6,576 +12.1% | $246,020 +11.1% |
| 2023 | $5,864 +2.2% | $221,510 +3% |
Find assessor info on the county website
Neighborhood: Ashcreek
Nearby schools
GreatSchools rating
- 8/10Markham Elementary SchoolGrades: K-5Distance: 0.6 mi
- 8/10Jackson Middle SchoolGrades: 6-8Distance: 1.1 mi
- 8/10Ida B. Wells-Barnett High SchoolGrades: 9-12Distance: 2.7 mi
Schools provided by the listing agent
- Elementary: Markham
- Middle: Jackson
- High: Ida B Wells
Source: RMLS (OR). This data may not be complete. We recommend contacting the local school district to confirm school assignments for this home.
Get a cash offer in 3 minutes
Find out how much your home could sell for in as little as 3 minutes with a no-obligation cash offer.
Estimated market value
$508,500
Get a cash offer in 3 minutes
Find out how much your home could sell for in as little as 3 minutes with a no-obligation cash offer.
Estimated market value
$508,500

