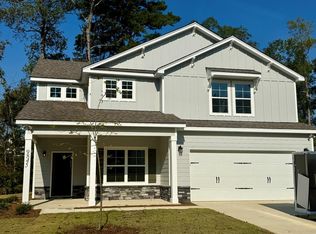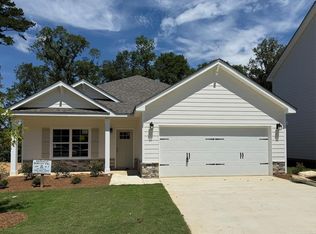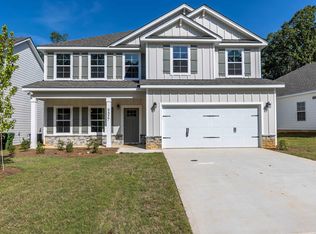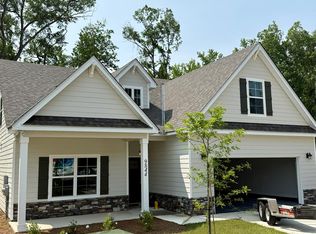Sold for $415,300 on 10/03/25
$415,300
9840 Paddock Ct, Midland, GA 31820
4beds
2,750sqft
SingleFamily
Built in 2025
0.4 Acres Lot
$417,900 Zestimate®
$151/sqft
$2,740 Estimated rent
Home value
$417,900
$376,000 - $464,000
$2,740/mo
Zestimate® history
Loading...
Owner options
Explore your selling options
What's special
THE GRANT floor plan is on a cul de sac lot & offers a spacious great room that opens to the kitchen with a large island, custom cabinets, tile backsplash, breakfast area and one bedroom on the main level. 9ft ceilings, LVP throughout the living space, wood tread stairs leading to a large loft area and 3 additional bedrooms to include the master. Covered back patio w/fireplace & SPRAY FOAM INSULATION IN ATTIC. MD has sidewalks on both sides and a resident lake.
Zillow last checked: 8 hours ago
Listing updated: October 06, 2025 at 08:13am
Listed by:
Clare Bowles 706-289-4622,
Keller Williams Realty River Cities
Bought with:
Alex Roper, 343851
Coldwell Banker / Kennon, Parker, Duncan & Davis
Source: CBORGA,MLS#: 221094
Facts & features
Interior
Bedrooms & bathrooms
- Bedrooms: 4
- Bathrooms: 3
- Full bathrooms: 3
Primary bathroom
- Features: Double Vanity
Dining room
- Features: Dining Area
Kitchen
- Features: Breakfast Area, Breakfast Bar, Kitchen Island, Pantry, View Family Room
Heating
- Electric, Heat Pump
Cooling
- Ceiling Fan(s), Heat Pump
Appliances
- Included: Dishwasher, Disposal, Electric Range, Microwave
- Laundry: Laundry Room
Features
- High Ceilings, Walk-In Closet(s), Entrance Foyer, Tray Ceiling(s)
- Flooring: Carpet
- Number of fireplaces: 2
- Fireplace features: Family Room, Other-See Remarks
Interior area
- Total structure area: 2,750
- Total interior livable area: 2,750 sqft
Property
Parking
- Total spaces: 2
- Parking features: Attached, 2-Garage
- Attached garage spaces: 2
Features
- Levels: Two
- Patio & porch: Patio
- Exterior features: Landscaping
Lot
- Size: 0.40 Acres
- Features: Cul-De-Sac, Private Backyard
Details
- Parcel number: 131 019 048
Construction
Type & style
- Home type: SingleFamily
Materials
- Cement Siding, Stone
- Foundation: Slab/No
Condition
- New Construction
- New construction: Yes
- Year built: 2025
Utilities & green energy
- Sewer: Public Sewer
- Water: Public
- Utilities for property: Underground Utilities
Community & neighborhood
Security
- Security features: Smoke Detector(s), None
Community
- Community features: Cable TV, Lake, Sidewalks, Street Lights
Location
- Region: Midland
- Subdivision: Midland Downs
Price history
| Date | Event | Price |
|---|---|---|
| 10/3/2025 | Sold | $415,300$151/sqft |
Source: | ||
| 9/6/2025 | Pending sale | $415,300$151/sqft |
Source: | ||
| 5/15/2025 | Listed for sale | $415,300$151/sqft |
Source: | ||
Public tax history
Tax history is unavailable.
Neighborhood: 31820
Nearby schools
GreatSchools rating
- 7/10Mathews Elementary SchoolGrades: PK-5Distance: 1.7 mi
- 6/10Aaron Cohn Middle SchoolGrades: 6-8Distance: 0.6 mi
- 4/10Shaw High SchoolGrades: 9-12Distance: 5.6 mi

Get pre-qualified for a loan
At Zillow Home Loans, we can pre-qualify you in as little as 5 minutes with no impact to your credit score.An equal housing lender. NMLS #10287.
Sell for more on Zillow
Get a free Zillow Showcase℠ listing and you could sell for .
$417,900
2% more+ $8,358
With Zillow Showcase(estimated)
$426,258


