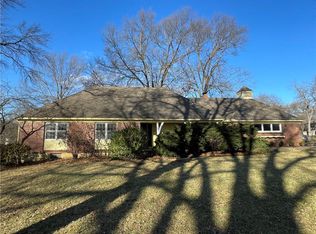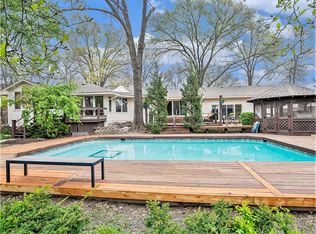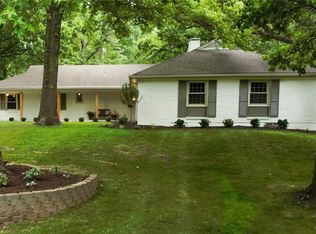Professionally remodeled Leawood Estate home set on almost half an acre. This home features an open floor plan, refinished, original and new hardwoods with a beautiful smoke grey stained kitchen with Quartz counters, marble backsplash, undercabinet lighting, SS appliances and all new lighting throughout. All baths have been gutted and plumbing drains have been replaced even under the new concrete slab in the basement leading to the 2 plumbing stacks and out to the cleanout at back of home. Along with plumbing, this house has been brought up to code with all new wiring that is grounded as well as a new electrical panel. The lower level is a walkout with a wet bar, 2 bedrooms and a full bath. All windows have been replaced along with solid, prehung doors, baseboard and trim. New landscaping around the home along with new access to the backyard through the garage and onto a great deck for grilling. Never worry about power outages as this home is equipped with a whole house Generac generator. The roof and HVAC are newer. The entry door, garage door, paint and so much more are all new. All permits pulled with the City of Leawood along with Norton & Schmidt Engineering consulted on the project. Will pay buyer's premium. Schedule your showing today!
This property is off market, which means it's not currently listed for sale or rent on Zillow. This may be different from what's available on other websites or public sources.


