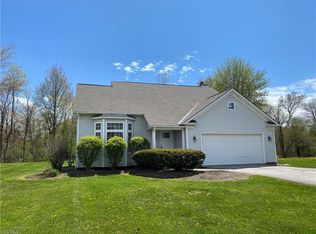Sold for $355,000
$355,000
9840 Johnnycake Ridge Rd, Concord Township, OH 44060
3beds
1,948sqft
Single Family Residence
Built in 1995
0.58 Acres Lot
$359,500 Zestimate®
$182/sqft
$2,278 Estimated rent
Home value
$359,500
$342,000 - $377,000
$2,278/mo
Zestimate® history
Loading...
Owner options
Explore your selling options
What's special
Welcome to a home that blends quality craftsmanship with thoughtful modern updates. Fresh paint and luxury vinyl flooring create a warm, inviting feel from the moment you step inside.
The floor plan offers three generously sized bedrooms and two-and-a-half baths, designed for comfort and convenience. A vaulted two-story living and dining area brings in natural light and adds architectural interest, while the family room—with its cozy gas fireplace—provides the perfect gathering space.
The kitchen opens seamlessly to the family room and features granite countertops, quality cabinetry, and an ideal layout for both everyday living and entertaining. A flexible area off the kitchen can serve as a desk space, coffee bar, or serving station to suit your lifestyle.
Step outside to a private deck overlooking a peaceful, tree-lined yard. The .58-acre lot offers privacy and tranquility, with the potential to significantly expand the usable yard space by removing a few trees.
Additional highlights include a spacious main-level laundry room and an expansive lower level that can be finished to meet your needs.
All of this is set in desirable Concord Township—where quality, comfort, and location come together beautifully.
Zillow last checked: 8 hours ago
Listing updated: February 06, 2026 at 06:32am
Listing Provided by:
Betsy Forbes 440-954-1258 betsyfsellshomes@gmail.com,
HomeSmart Real Estate Momentum LLC,
Barb Nieser 440-789-4746,
HomeSmart Real Estate Momentum LLC
Bought with:
Anne M Krauss, 2014001534
Platinum Real Estate
Source: MLS Now,MLS#: 5163721 Originating MLS: Lake Geauga Area Association of REALTORS
Originating MLS: Lake Geauga Area Association of REALTORS
Facts & features
Interior
Bedrooms & bathrooms
- Bedrooms: 3
- Bathrooms: 3
- Full bathrooms: 2
- 1/2 bathrooms: 1
- Main level bathrooms: 1
Primary bedroom
- Description: Flooring: Carpet
- Level: Second
- Dimensions: 18 x 12
Bedroom
- Description: Flooring: Carpet
- Level: Second
- Dimensions: 13 x 10
Bedroom
- Description: Flooring: Carpet
- Level: Second
- Dimensions: 13 x 11
Primary bathroom
- Description: Flooring: Luxury Vinyl Tile
- Level: Second
- Dimensions: 11 x 6
Dining room
- Description: Flooring: Luxury Vinyl Tile
- Level: First
- Dimensions: 12 x 10
Eat in kitchen
- Description: Flooring: Luxury Vinyl Tile
- Level: First
- Dimensions: 18 x 13
Family room
- Description: Flooring: Luxury Vinyl Tile
- Level: First
- Dimensions: 18 x 13
Great room
- Description: Flooring: Carpet
- Level: First
- Dimensions: 17 x 15
Laundry
- Description: Flooring: Luxury Vinyl Tile
- Level: First
- Dimensions: 11 x 7
Heating
- Forced Air, Gas
Cooling
- Central Air
Appliances
- Included: Dishwasher, Disposal, Microwave, Range
- Laundry: Washer Hookup, Electric Dryer Hookup, Main Level
Features
- Built-in Features, Entrance Foyer, Eat-in Kitchen, Granite Counters, High Ceilings, Open Floorplan, Vaulted Ceiling(s)
- Basement: Full
- Number of fireplaces: 1
- Fireplace features: Gas
Interior area
- Total structure area: 1,948
- Total interior livable area: 1,948 sqft
- Finished area above ground: 1,948
- Finished area below ground: 0
Property
Parking
- Total spaces: 2
- Parking features: Attached, Garage
- Attached garage spaces: 2
Features
- Levels: Two
- Stories: 2
- Patio & porch: Deck, Front Porch
Lot
- Size: 0.58 Acres
- Features: Few Trees
Details
- Parcel number: 10A0280000710
Construction
Type & style
- Home type: SingleFamily
- Architectural style: Contemporary,Colonial
- Property subtype: Single Family Residence
Materials
- Vinyl Siding
- Foundation: Block
- Roof: Asphalt,Fiberglass
Condition
- Updated/Remodeled
- Year built: 1995
Utilities & green energy
- Sewer: Public Sewer
- Water: Public
Community & neighborhood
Location
- Region: Concord Township
Other
Other facts
- Listing terms: Cash,Conventional,FHA,VA Loan
Price history
| Date | Event | Price |
|---|---|---|
| 2/6/2026 | Sold | $355,000-2.7%$182/sqft |
Source: | ||
| 2/6/2026 | Pending sale | $365,000$187/sqft |
Source: | ||
| 1/4/2026 | Contingent | $365,000$187/sqft |
Source: | ||
| 11/24/2025 | Price change | $365,000-2.6%$187/sqft |
Source: | ||
| 10/11/2025 | Listed for sale | $374,900-1.3%$192/sqft |
Source: | ||
Public tax history
| Year | Property taxes | Tax assessment |
|---|---|---|
| 2024 | $4,630 +3.6% | $98,200 +16.7% |
| 2023 | $4,469 -0.6% | $84,130 |
| 2022 | $4,494 -0.3% | $84,130 |
Find assessor info on the county website
Neighborhood: 44060
Nearby schools
GreatSchools rating
- 7/10Hopkins Elementary SchoolGrades: K-5Distance: 1.6 mi
- 7/10Memorial Middle SchoolGrades: 6-8Distance: 1.8 mi
- 8/10Mentor High SchoolGrades: 9-12Distance: 3.2 mi
Schools provided by the listing agent
- District: Mentor EVSD - 4304
Source: MLS Now. This data may not be complete. We recommend contacting the local school district to confirm school assignments for this home.
Get pre-qualified for a loan
At Zillow Home Loans, we can pre-qualify you in as little as 5 minutes with no impact to your credit score.An equal housing lender. NMLS #10287.
Sell for more on Zillow
Get a Zillow Showcase℠ listing at no additional cost and you could sell for .
$359,500
2% more+$7,190
With Zillow Showcase(estimated)$366,690
