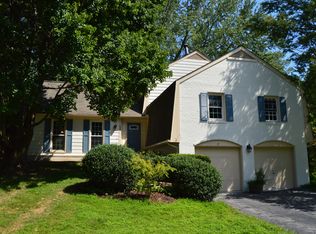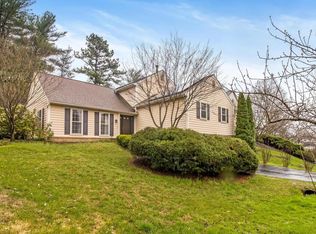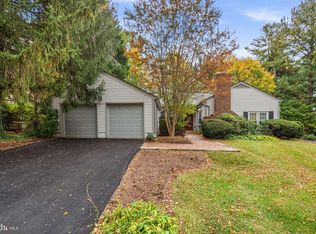Sold for $675,000
$675,000
9840 Dellcastle Rd, Montgomery Village, MD 20886
4beds
2,838sqft
Single Family Residence
Built in 1973
10,381 Square Feet Lot
$663,900 Zestimate®
$238/sqft
$3,446 Estimated rent
Home value
$663,900
$604,000 - $730,000
$3,446/mo
Zestimate® history
Loading...
Owner options
Explore your selling options
What's special
Step into this bright and spacious 4-bedroom, 2.5-bath home with 2,838 sq. ft. of living space. With large front windows and a finished basement, the home is filled with natural light and perfect for family living. The expanded kitchen features beautiful maple cabinets, double ovens, stainless steel appliances, and granite countertops, complemented by hardwood floors on the main level. The primary bedroom offers a sitting room, a bath with a walk-in shower, and a large closet, providing a private oasis within your home. Walk through the beautiful French doors onto the recently redone patio, perfect for outdoor gatherings. The spacious, fenced-in backyard is beautifully landscaped. Enjoy modern comforts with a high-efficiency furnace (2020), water heater (2021), Whirlpool refrigerator (2023) and microwave (2024), and the fresh feel of new upstairs carpeting (2024). The home recently received a refresh with updated fixtures and hardware. A Ring doorbell and security system enhance peace of mind. The house is located near Starbucks, Target, Walmart, and several parks including a dog park, with convenient access to I-270, metro and MARC. It is also within walking distance to the pool. The backyard offers direct access to neighborhood walking paths. You’ll be delighted by the unmatched convenience and charm of this community. This house truly has it all. Don’t miss the chance to make it yours!
Zillow last checked: 8 hours ago
Listing updated: November 22, 2024 at 12:45pm
Listed by:
Benjamin Lanson 240-449-7823,
Samson Properties
Bought with:
Thomas Oliver, 660724
Northrop Realty
Source: Bright MLS,MLS#: MDMC2150652
Facts & features
Interior
Bedrooms & bathrooms
- Bedrooms: 4
- Bathrooms: 3
- Full bathrooms: 2
- 1/2 bathrooms: 1
- Main level bathrooms: 1
Basement
- Area: 1120
Heating
- Forced Air, Natural Gas
Cooling
- Central Air, Electric
Appliances
- Included: Electric Water Heater
Features
- Flooring: Carpet, Hardwood
- Basement: Finished
- Number of fireplaces: 2
Interior area
- Total structure area: 3,412
- Total interior livable area: 2,838 sqft
- Finished area above ground: 2,292
- Finished area below ground: 546
Property
Parking
- Total spaces: 6
- Parking features: Garage Door Opener, Driveway, Detached
- Garage spaces: 2
- Uncovered spaces: 4
Accessibility
- Accessibility features: None
Features
- Levels: Three
- Stories: 3
- Patio & porch: Patio
- Pool features: Community
- Fencing: Split Rail
Lot
- Size: 10,381 sqft
- Features: Backs to Trees
Details
- Additional structures: Above Grade, Below Grade
- Parcel number: 160901504172
- Zoning: R90
- Special conditions: Standard
Construction
Type & style
- Home type: SingleFamily
- Architectural style: Traditional
- Property subtype: Single Family Residence
Materials
- Frame
- Foundation: Block
- Roof: Asphalt
Condition
- Very Good,Excellent
- New construction: No
- Year built: 1973
Details
- Builder name: Kettler
Utilities & green energy
- Sewer: Public Sewer
- Water: Public
Community & neighborhood
Security
- Security features: Carbon Monoxide Detector(s), Security System
Location
- Region: Montgomery Village
- Subdivision: Fairidge
HOA & financial
HOA
- Has HOA: Yes
- HOA fee: $415 quarterly
- Amenities included: Basketball Court, Baseball Field, Bike Trail, Community Center, Dog Park, Jogging Path, Pool, Picnic Area, Tennis Court(s), Tot Lots/Playground
- Services included: Snow Removal, Common Area Maintenance, Pool(s), Recreation Facility, Trash
- Association name: MONTGOMERY VILLAGE FOUNDATION
Other
Other facts
- Listing agreement: Exclusive Right To Sell
- Listing terms: Cash,FHA,VA Loan,Conventional
- Ownership: Fee Simple
Price history
| Date | Event | Price |
|---|---|---|
| 11/22/2024 | Sold | $675,000+3.8%$238/sqft |
Source: | ||
| 10/24/2024 | Contingent | $650,000$229/sqft |
Source: | ||
| 10/17/2024 | Listed for sale | $650,000+34.3%$229/sqft |
Source: | ||
| 7/17/2018 | Sold | $484,000$171/sqft |
Source: Public Record Report a problem | ||
| 5/31/2018 | Pending sale | $484,000$171/sqft |
Source: RE/MAX Realty Group #1000405086 Report a problem | ||
Public tax history
Tax history is unavailable.
Find assessor info on the county website
Neighborhood: 20886
Nearby schools
GreatSchools rating
- 3/10Stedwick Elementary SchoolGrades: PK-5Distance: 0.7 mi
- 4/10Neelsville Middle SchoolGrades: 6-8Distance: 2.1 mi
- 5/10Watkins Mill High SchoolGrades: 9-12Distance: 0.7 mi
Schools provided by the listing agent
- Elementary: Stedwick
- Middle: Neelsville
- High: Watkins Mill
- District: Montgomery County Public Schools
Source: Bright MLS. This data may not be complete. We recommend contacting the local school district to confirm school assignments for this home.

Get pre-qualified for a loan
At Zillow Home Loans, we can pre-qualify you in as little as 5 minutes with no impact to your credit score.An equal housing lender. NMLS #10287.


