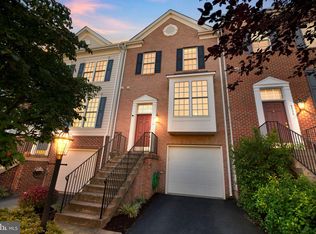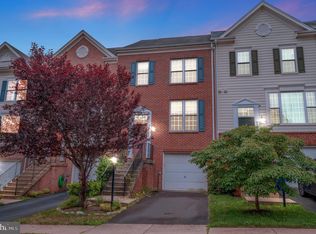Sold for $508,000
$508,000
9840 Cheshire Ridge Cir, Manassas, VA 20110
3beds
1,845sqft
Townhouse
Built in 2004
1,899 Square Feet Lot
$515,700 Zestimate®
$275/sqft
$2,689 Estimated rent
Home value
$515,700
$490,000 - $541,000
$2,689/mo
Zestimate® history
Loading...
Owner options
Explore your selling options
What's special
Great home close to amenities. Sought after area, this won't last long. Hardwood flooring throughout the main level, stairs, and upper level. Open DR/LR. Very large eat in kitchen has center island, a lot of cabinets and counter space, gas cooking, and pantry. Slider in kitchen leads to a newer deck with stairs to fenced yard. Bedrooms are all very good size with vaulted ceilings and closet organizers. Owners suite includes soaker tub and walk in shower. Lower level has nice recreation room, storage, and rough in for 1.2 bath. Slider to patio under the deck. Fence opens to common area with trees for privacy. one car garage and driveway for additional space, plus ample visitor parking. Surrounded by visitor parking. Owner related to seller.
Zillow last checked: 8 hours ago
Listing updated: May 21, 2024 at 02:31am
Listed by:
Dwayne Moyers 540-446-6284,
Weichert, REALTORS,
Co-Listing Agent: Maryanne Moyers 540-379-7359,
Weichert, REALTORS
Bought with:
Matt Elliott, 0225037381
Real Broker, LLC
Source: Bright MLS,MLS#: VAPW2069420
Facts & features
Interior
Bedrooms & bathrooms
- Bedrooms: 3
- Bathrooms: 3
- Full bathrooms: 2
- 1/2 bathrooms: 1
- Main level bathrooms: 1
Basement
- Area: 720
Heating
- Forced Air, Natural Gas
Cooling
- Central Air, Electric
Appliances
- Included: Dishwasher, Disposal, Dryer, Exhaust Fan, Oven/Range - Gas, Refrigerator, Washer, Water Heater, Gas Water Heater
- Laundry: In Basement, Washer In Unit, Dryer In Unit, Washer/Dryer Hookups Only
Features
- Breakfast Area, Kitchen - Country, Kitchen - Table Space, Ceiling Fan(s), Combination Dining/Living, Open Floorplan, Eat-in Kitchen, Kitchen Island, Walk-In Closet(s), Cathedral Ceiling(s)
- Flooring: Ceramic Tile, Hardwood, Carpet, Wood
- Doors: Sliding Glass
- Windows: Double Pane Windows
- Basement: Exterior Entry,Rear Entrance,Full,Garage Access,Interior Entry,Partially Finished,Rough Bath Plumb
- Has fireplace: No
Interior area
- Total structure area: 2,160
- Total interior livable area: 1,845 sqft
- Finished area above ground: 1,440
- Finished area below ground: 405
Property
Parking
- Total spaces: 3
- Parking features: Garage Faces Front, Garage Door Opener, Storage, Asphalt, Driveway, Attached
- Attached garage spaces: 1
- Uncovered spaces: 2
Accessibility
- Accessibility features: None
Features
- Levels: Three
- Stories: 3
- Patio & porch: Deck
- Exterior features: Rain Gutters, Sidewalks, Street Lights, Tennis Court(s)
- Pool features: None
- Fencing: Back Yard
- Has view: Yes
- View description: Street
Lot
- Size: 1,899 sqft
- Features: Backs - Open Common Area, Rear Yard, Suburban, Unknown Soil Type
Details
- Additional structures: Above Grade, Below Grade
- Parcel number: 7794078472
- Zoning: R6
- Special conditions: Standard
- Other equipment: None
Construction
Type & style
- Home type: Townhouse
- Architectural style: Colonial
- Property subtype: Townhouse
Materials
- Combination, Brick, Vinyl Siding
- Foundation: Slab
- Roof: Asphalt
Condition
- Very Good
- New construction: No
- Year built: 2004
Details
- Builder model: CLERMONT
- Builder name: Beazer Homes
Utilities & green energy
- Electric: 200+ Amp Service
- Sewer: Public Sewer
- Water: Public
- Utilities for property: Cable Available, Cable, DSL
Community & neighborhood
Security
- Security features: Carbon Monoxide Detector(s), Smoke Detector(s), Main Entrance Lock
Location
- Region: Manassas
- Subdivision: Townes At Compton Farm
HOA & financial
HOA
- Has HOA: Yes
- HOA fee: $95 monthly
- Amenities included: Basketball Court, Tennis Court(s)
- Services included: Road Maintenance, Snow Removal, Trash, Common Area Maintenance, Reserve Funds
- Association name: HENSLEY RIDGE HOMEOWNERS ASSOCIATION
Other
Other facts
- Listing agreement: Exclusive Right To Sell
- Listing terms: Cash,Conventional,FHA,Private Financing Available,VA Loan,VHDA
- Ownership: Fee Simple
- Road surface type: Paved
Price history
| Date | Event | Price |
|---|---|---|
| 6/1/2025 | Listing removed | $2,750$1/sqft |
Source: Bright MLS #VAPW2095748 Report a problem | ||
| 5/28/2025 | Listed for rent | $2,750+3.8%$1/sqft |
Source: Bright MLS #VAPW2095748 Report a problem | ||
| 5/31/2024 | Listing removed | $2,650$1/sqft |
Source: Bright MLS #VAPW2071556 Report a problem | ||
| 5/21/2024 | Sold | $508,000+4.7%$275/sqft |
Source: | ||
| 5/21/2024 | Listed for rent | $2,650$1/sqft |
Source: Bright MLS #VAPW2071556 Report a problem | ||
Public tax history
| Year | Property taxes | Tax assessment |
|---|---|---|
| 2025 | $4,393 +6.9% | $448,000 +8.5% |
| 2024 | $4,107 +2.5% | $413,000 +7.2% |
| 2023 | $4,008 +0.9% | $385,200 +10% |
Find assessor info on the county website
Neighborhood: 20110
Nearby schools
GreatSchools rating
- 8/10Bennett Elementary SchoolGrades: PK-5Distance: 1.5 mi
- 5/10Parkside Middle SchoolGrades: 6-8Distance: 3.8 mi
- 5/10Brentsville District High SchoolGrades: 9-12Distance: 4.7 mi
Schools provided by the listing agent
- Elementary: Bennett
- Middle: Parkside
- District: Prince William County Public Schools
Source: Bright MLS. This data may not be complete. We recommend contacting the local school district to confirm school assignments for this home.
Get a cash offer in 3 minutes
Find out how much your home could sell for in as little as 3 minutes with a no-obligation cash offer.
Estimated market value$515,700
Get a cash offer in 3 minutes
Find out how much your home could sell for in as little as 3 minutes with a no-obligation cash offer.
Estimated market value
$515,700

