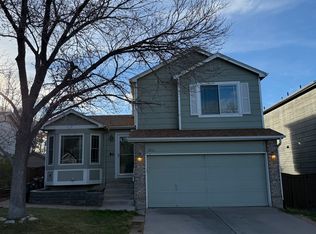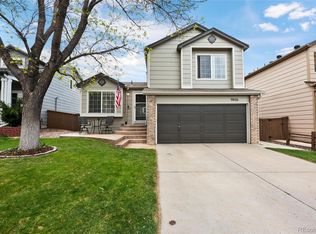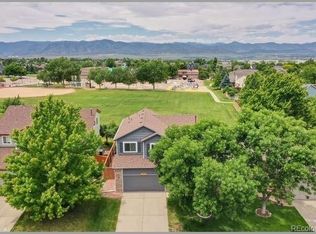Updated, well-maintained family home with finished basement is walking distance to schools. Step onto gleaming hardwoods that extend throughout the main level and bedrooms. Vaulted ceiling enhances airy feel. Two-sided fireplace warms front living room and family room. Stylish kitchen features stainless double oven, microwave, dishwasher and farmhouse sink. Enjoy everyday luxury with expansive quartz countertops & attractive glass-front cabinets. All bedrooms have ceiling fans. Master suite has updated shower with floor-to-ceiling tile and seating bench. Secondary bedrooms are serviced by a full bath. Finished basement features half-bath, flex space and custom workshop! Deep backyard offers tons of greenery & shade. Enjoy gentle burbling from water feature next to a spacious deck with pergola. Walk to elementary, middle & high schools, rec center, parks. Community amenities include 4 rec centers with fitness, pools & tennis, plus miles of trails & open space. MUST SEE!
This property is off market, which means it's not currently listed for sale or rent on Zillow. This may be different from what's available on other websites or public sources.


