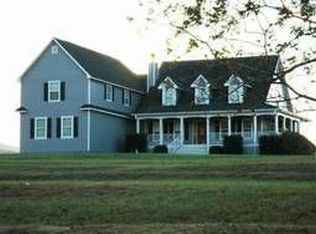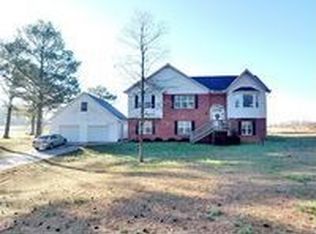Closed
$439,900
984 Wayside Rd, Carrollton, GA 30116
5beds
3,429sqft
Single Family Residence
Built in 2000
3 Acres Lot
$442,600 Zestimate®
$128/sqft
$2,508 Estimated rent
Home value
$442,600
$407,000 - $482,000
$2,508/mo
Zestimate® history
Loading...
Owner options
Explore your selling options
What's special
Back on market no fault of seller! Gorgeous views from this beautiful property overlooking picturesque pastures, pond and absolutely stunning sunsets! Come inside to this 5BR/3BA/3 car garage home that features hardwood/tile flooring throughout, renovated master bathroom, coffered ceilings in master, soaring ceilings in huge living room, spacious dining area and kitchen with breakfast w/bar and work areas, granite countertops. Finished basement includes another spacious area for any type of recreation/living and a finished bathroom with 2 bedrooms. New HVAC & and water heater. Outside spaces include a firepit area and above ground pool with ample decking! This home is situated on 3 lovely acres in an excellent location in Carroll County. Conveniently located to shopping, restaurants, recreation, schools, and minutes to I-20 and Atlanta.
Zillow last checked: 8 hours ago
Listing updated: July 31, 2024 at 03:00pm
Listed by:
Tammy Caldwell-Griffin 404-535-1455,
Southern Homes & Land Realty
Bought with:
Britt Duffey, 254941
Duffey Realty
Source: GAMLS,MLS#: 10275807
Facts & features
Interior
Bedrooms & bathrooms
- Bedrooms: 5
- Bathrooms: 3
- Full bathrooms: 3
- Main level bathrooms: 2
- Main level bedrooms: 3
Dining room
- Features: Dining Rm/Living Rm Combo, Seats 12+, Separate Room
Kitchen
- Features: Breakfast Area, Breakfast Bar, Pantry
Heating
- Central
Cooling
- Ceiling Fan(s), Central Air, Electric
Appliances
- Included: Dishwasher, Microwave, Oven/Range (Combo), Refrigerator
- Laundry: In Kitchen, Laundry Closet
Features
- High Ceilings, Separate Shower, Split Foyer, Tile Bath, Walk-In Closet(s)
- Flooring: Hardwood, Tile
- Basement: Bath Finished,Daylight,Exterior Entry,Finished,Interior Entry
- Number of fireplaces: 1
Interior area
- Total structure area: 3,429
- Total interior livable area: 3,429 sqft
- Finished area above ground: 3,429
- Finished area below ground: 0
Property
Parking
- Parking features: Attached, Garage, Garage Door Opener
- Has attached garage: Yes
Features
- Levels: Two
- Stories: 2
- Patio & porch: Deck
- Has private pool: Yes
- Pool features: Above Ground
Lot
- Size: 3 Acres
- Features: Open Lot
- Residential vegetation: Grassed
Details
- Parcel number: 155 0230
Construction
Type & style
- Home type: SingleFamily
- Architectural style: Brick Front,Brick/Frame,Traditional
- Property subtype: Single Family Residence
Materials
- Brick, Vinyl Siding
- Roof: Composition
Condition
- Resale
- New construction: No
- Year built: 2000
Utilities & green energy
- Sewer: Septic Tank
- Water: Public
- Utilities for property: Cable Available, Electricity Available, High Speed Internet, Water Available
Community & neighborhood
Community
- Community features: None
Location
- Region: Carrollton
- Subdivision: None
Other
Other facts
- Listing agreement: Exclusive Right To Sell
Price history
| Date | Event | Price |
|---|---|---|
| 7/31/2024 | Sold | $439,900$128/sqft |
Source: | ||
| 7/18/2024 | Pending sale | $439,900$128/sqft |
Source: | ||
| 7/13/2024 | Contingent | $439,900$128/sqft |
Source: | ||
| 5/30/2024 | Listed for sale | $439,900$128/sqft |
Source: | ||
| 5/23/2024 | Pending sale | $439,900$128/sqft |
Source: | ||
Public tax history
| Year | Property taxes | Tax assessment |
|---|---|---|
| 2024 | $3,717 +6.1% | $164,310 +11% |
| 2023 | $3,504 +19.6% | $148,037 +26.8% |
| 2022 | $2,929 +15.1% | $116,782 +17.6% |
Find assessor info on the county website
Neighborhood: 30116
Nearby schools
GreatSchools rating
- 6/10Sand Hill Elementary SchoolGrades: PK-5Distance: 2.4 mi
- 7/10Central Middle SchoolGrades: 6-8Distance: 6.9 mi
- 8/10Central High SchoolGrades: 9-12Distance: 6.3 mi
Schools provided by the listing agent
- Elementary: Sand Hill
- Middle: Bay Springs
- High: Villa Rica
Source: GAMLS. This data may not be complete. We recommend contacting the local school district to confirm school assignments for this home.
Get a cash offer in 3 minutes
Find out how much your home could sell for in as little as 3 minutes with a no-obligation cash offer.
Estimated market value$442,600
Get a cash offer in 3 minutes
Find out how much your home could sell for in as little as 3 minutes with a no-obligation cash offer.
Estimated market value
$442,600

