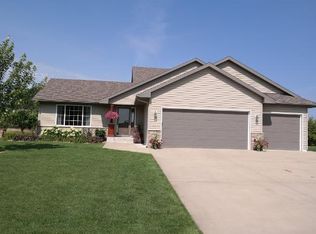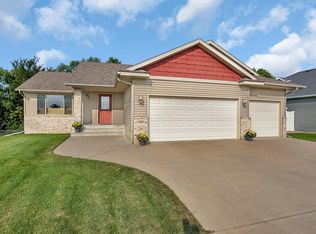Closed
$320,000
984 Waters Edge Cir, Avon, MN 56310
3beds
2,276sqft
Single Family Residence
Built in 2006
0.32 Acres Lot
$341,000 Zestimate®
$141/sqft
$2,255 Estimated rent
Home value
$341,000
$324,000 - $358,000
$2,255/mo
Zestimate® history
Loading...
Owner options
Explore your selling options
What's special
What A Great Place To Call Home! Bi Level Home on .32 Acre city lot. Kitchen offers beautiful oak cabinets w/lots of storage & prep space, pantry, lazy susanne & ctr island. Kitchen appliances 2 yrs old. Good size dining room w/ patio door leads to 12x16 maintenance free deck w/view of Lower Spunk Lake. Open floor plan offers lots of natural lighting, vaulted ceiling, oak banister & storage. 3 Bedroom and 2 bath home! Lg En suite LL bedroom, lg WIC, updated BA in-flr heat, CT flrs & vanity. All bedrooms have WIC. Good size living room & ll family room, cabinets w/mini frig and patio door leads to expose aggregate patio. Over 2100 sq ft finished, LL updated carpeting & cultured marble sinks in bathrooms. Finished laundry room & sink. Over sized foyer entry, 3 stall garage 23x30 insulated & heated and finished walls. Vinyl siding, CA, Roof 2015, gutters, asphalt driveway. Small Town Living! Close to Avon beach & fishing pier, Fishers & PJ's and the Wobegon Trail! No Backyard Neighbors!
Zillow last checked: 8 hours ago
Listing updated: May 06, 2025 at 12:05pm
Listed by:
DeeDee Fisher 320-260-7629,
RE/MAX Results
Bought with:
Jeremy Rodenwald
Century 21 First Realty, Inc.
Source: NorthstarMLS as distributed by MLS GRID,MLS#: 6325531
Facts & features
Interior
Bedrooms & bathrooms
- Bedrooms: 3
- Bathrooms: 2
- Full bathrooms: 1
- 3/4 bathrooms: 1
Bedroom 1
- Level: Lower
- Area: 414 Square Feet
- Dimensions: 18x23
Bedroom 2
- Level: Main
- Area: 169 Square Feet
- Dimensions: 13x13
Bedroom 3
- Level: Main
- Area: 143 Square Feet
- Dimensions: 11x13
Deck
- Area: 168 Square Feet
- Dimensions: 12x14
Dining room
- Level: Main
- Area: 90 Square Feet
- Dimensions: 9x10
Family room
- Level: Lower
- Area: 299 Square Feet
- Dimensions: 13x23
Foyer
- Area: 84 Square Feet
- Dimensions: 7x12
Garage
- Area: 667 Square Feet
- Dimensions: 23x29
Kitchen
- Level: Main
- Area: 110 Square Feet
- Dimensions: 10x11
Living room
- Level: Main
- Area: 225 Square Feet
- Dimensions: 15x15
Patio
- Area: 224 Square Feet
- Dimensions: 14x16
Utility room
- Level: Lower
- Area: 110 Square Feet
- Dimensions: 10x11
Heating
- Forced Air
Cooling
- Central Air
Appliances
- Included: Air-To-Air Exchanger, Cooktop, Dishwasher, Dryer, Microwave, Refrigerator, Washer, Water Softener Owned
Features
- Basement: Block,Daylight,Drain Tiled,Finished,Full,Walk-Out Access
- Has fireplace: No
Interior area
- Total structure area: 2,276
- Total interior livable area: 2,276 sqft
- Finished area above ground: 1,138
- Finished area below ground: 1,008
Property
Parking
- Total spaces: 3
- Parking features: Attached, Asphalt, Electric, Garage Door Opener, Heated Garage, Insulated Garage, Storage
- Attached garage spaces: 3
- Has uncovered spaces: Yes
- Details: Garage Dimensions (23x30)
Accessibility
- Accessibility features: None
Features
- Levels: Multi/Split
- Patio & porch: Composite Decking, Deck, Patio
- Pool features: None
- Fencing: None
- Has view: Yes
- View description: Lake
- Has water view: Yes
- Water view: Lake
- Waterfront features: Lake View, Road Between Waterfront And Home, Waterfront Num(73012300), Lake Acres(179), Lake Depth(27)
- Body of water: Lower Spunk
Lot
- Size: 0.32 Acres
- Dimensions: 77 x 180 x 77 x 182
- Features: Wooded
Details
- Additional structures: Other
- Foundation area: 1138
- Parcel number: 42266300030
- Zoning description: Residential-Single Family
Construction
Type & style
- Home type: SingleFamily
- Property subtype: Single Family Residence
Materials
- Brick/Stone, Vinyl Siding, Block, Frame
- Roof: Age 8 Years or Less,Asphalt
Condition
- Age of Property: 19
- New construction: No
- Year built: 2006
Utilities & green energy
- Electric: 200+ Amp Service, Power Company: Xcel Energy
- Gas: Natural Gas
- Sewer: City Sewer/Connected
- Water: City Water/Connected
Community & neighborhood
Location
- Region: Avon
- Subdivision: WATERS EDGE TWO Lot-002 Block-001
HOA & financial
HOA
- Has HOA: No
Other
Other facts
- Road surface type: Paved
Price history
| Date | Event | Price |
|---|---|---|
| 3/17/2023 | Sold | $320,000+6.7%$141/sqft |
Source: | ||
| 2/10/2023 | Pending sale | $300,000$132/sqft |
Source: | ||
| 2/3/2023 | Listed for sale | $300,000+71.5%$132/sqft |
Source: | ||
| 12/28/2009 | Sold | $174,900-3.8%$77/sqft |
Source: | ||
| 2/28/2007 | Sold | $181,900$80/sqft |
Source: Public Record Report a problem | ||
Public tax history
| Year | Property taxes | Tax assessment |
|---|---|---|
| 2024 | $4,142 +3.3% | $288,500 +5.6% |
| 2023 | $4,010 +15% | $273,300 +15.8% |
| 2022 | $3,488 | $236,000 |
Find assessor info on the county website
Neighborhood: 56310
Nearby schools
GreatSchools rating
- 5/10Avon Elementary SchoolGrades: PK-5Distance: 0.6 mi
- 6/10Albany Area Middle SchoolGrades: 6-8Distance: 5.4 mi
- 10/10Albany Senior High SchoolGrades: 9-12Distance: 5.4 mi
Get a cash offer in 3 minutes
Find out how much your home could sell for in as little as 3 minutes with a no-obligation cash offer.
Estimated market value$341,000
Get a cash offer in 3 minutes
Find out how much your home could sell for in as little as 3 minutes with a no-obligation cash offer.
Estimated market value
$341,000

