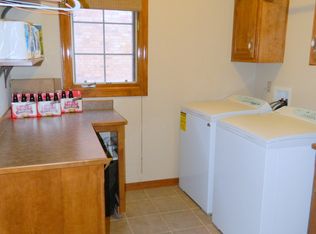Main Level: Kitchen, Hearth Room, Dining/Living Room, Office, Laundry. Upper Level: Master Bedroom, + 3 bedrooms on upper level. Basement: 2 bedrooms, Bar, Living and Entertainment area in basement
This property is off market, which means it's not currently listed for sale or rent on Zillow. This may be different from what's available on other websites or public sources.

