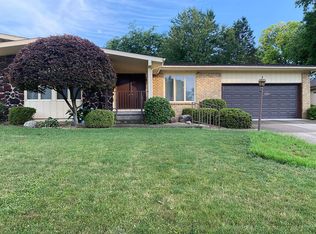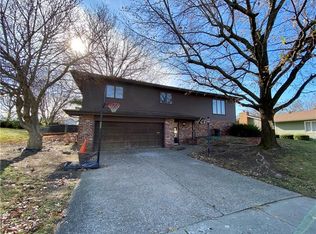Sold for $210,000
$210,000
984 W Karen Dr, Decatur, IL 62526
3beds
1,752sqft
Single Family Residence
Built in 1969
10,454.4 Square Feet Lot
$220,800 Zestimate®
$120/sqft
$1,800 Estimated rent
Home value
$220,800
$210,000 - $232,000
$1,800/mo
Zestimate® history
Loading...
Owner options
Explore your selling options
What's special
WOW! This 3 bedroom 2.5 bathroom home (incredible tiled showers and floors with unique, vibrant vanities) is truly captivating the second you walk in. The open concept floor plan allows for flex space and larger furniture if desired. The tastefully done kitchen is absolutely gorgeous with white quartz countertops and new stainless appliances. The living room was recently upgraded with a HeatGlo gas fireplace insert that includes remote control. thermostat, and battery backup. Seller has replaced most of the windows, hot water heater was new in 2022, and added a sink in the basement, shed in the backyard, and some new landscaping. Won't last long! Contact your broker today!
Zillow last checked: 8 hours ago
Listing updated: January 18, 2024 at 09:20am
Listed by:
Taylor Peterson 217-422-3335,
Main Place Real Estate
Bought with:
Bev Whipple, 471004181
Lyle Campbell & Son Realtors
Source: CIBR,MLS#: 6230344 Originating MLS: Central Illinois Board Of REALTORS
Originating MLS: Central Illinois Board Of REALTORS
Facts & features
Interior
Bedrooms & bathrooms
- Bedrooms: 3
- Bathrooms: 3
- Full bathrooms: 2
- 1/2 bathrooms: 1
Primary bedroom
- Level: Main
Bedroom
- Level: Main
Bedroom
- Level: Main
Primary bathroom
- Level: Main
Dining room
- Level: Main
Family room
- Level: Main
Other
- Level: Main
Half bath
- Level: Lower
Kitchen
- Level: Main
- Width: 15
Living room
- Level: Main
Heating
- Forced Air, Gas
Cooling
- Central Air
Appliances
- Included: Dryer, Dishwasher, Gas Water Heater, Microwave, Oven, Refrigerator, Washer
- Laundry: Main Level
Features
- Fireplace, Bath in Primary Bedroom, Main Level Primary, Workshop
- Windows: Replacement Windows
- Basement: Unfinished,Full
- Number of fireplaces: 1
- Fireplace features: Gas, Family/Living/Great Room
Interior area
- Total structure area: 1,752
- Total interior livable area: 1,752 sqft
- Finished area above ground: 1,752
- Finished area below ground: 0
Property
Parking
- Total spaces: 2
- Parking features: Attached, Garage
- Attached garage spaces: 2
Features
- Levels: One
- Stories: 1
- Patio & porch: Patio
- Exterior features: Fence, Shed, Workshop
- Fencing: Yard Fenced
Lot
- Size: 10,454 sqft
Details
- Additional structures: Shed(s)
- Parcel number: 070734127006
- Zoning: RES
- Special conditions: None
Construction
Type & style
- Home type: SingleFamily
- Architectural style: Ranch
- Property subtype: Single Family Residence
Materials
- Other, Vinyl Siding
- Foundation: Basement
- Roof: Shingle
Condition
- Year built: 1969
Utilities & green energy
- Sewer: Public Sewer
- Water: Public
Community & neighborhood
Location
- Region: Decatur
- Subdivision: Montgomery Hills 2nd Add
Other
Other facts
- Road surface type: Concrete
Price history
| Date | Event | Price |
|---|---|---|
| 1/18/2024 | Sold | $210,000-2.3%$120/sqft |
Source: | ||
| 12/21/2023 | Pending sale | $214,900$123/sqft |
Source: | ||
| 11/30/2023 | Contingent | $214,900$123/sqft |
Source: | ||
| 11/28/2023 | Listed for sale | $214,900+10.3%$123/sqft |
Source: | ||
| 4/21/2021 | Sold | $194,900$111/sqft |
Source: | ||
Public tax history
| Year | Property taxes | Tax assessment |
|---|---|---|
| 2024 | $3,484 +9.6% | $46,291 +8.8% |
| 2023 | $3,178 +8.1% | $42,555 +7.8% |
| 2022 | $2,941 -2.3% | $39,469 +2.5% |
Find assessor info on the county website
Neighborhood: 62526
Nearby schools
GreatSchools rating
- 1/10Parsons Accelerated SchoolGrades: K-6Distance: 0.3 mi
- 1/10Stephen Decatur Middle SchoolGrades: 7-8Distance: 1.3 mi
- 2/10Macarthur High SchoolGrades: 9-12Distance: 2.7 mi
Schools provided by the listing agent
- District: Decatur Dist 61
Source: CIBR. This data may not be complete. We recommend contacting the local school district to confirm school assignments for this home.

Get pre-qualified for a loan
At Zillow Home Loans, we can pre-qualify you in as little as 5 minutes with no impact to your credit score.An equal housing lender. NMLS #10287.

