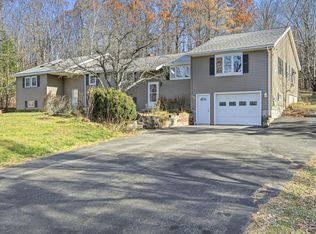Closed
$265,000
984 Sturtevant Hill Road, Winthrop, ME 04364
3beds
1,212sqft
Single Family Residence
Built in 1969
1.3 Acres Lot
$266,200 Zestimate®
$219/sqft
$1,870 Estimated rent
Home value
$266,200
$205,000 - $349,000
$1,870/mo
Zestimate® history
Loading...
Owner options
Explore your selling options
What's special
Seller is selling in 'as is' condition. Totally charming single-family Winthrop home! Three bedroom ranch-style home sits on an expansive 1.3 acres and has recent updates. Kitchen with new butcher block counter, new smart appliances, farm sink, open shelving and hardware gives a fresh look! Bathroom updates include new tile shower, vanity, flooring and flush. New leach field in 2022 as well! The hardwood floors in the living room and bedroom simply shine! New open shelving and desk in bedrooms for convenient study space. Bonus of spacious family room with woodstove on lower level as well as laundry area and access to one car garage. A separate two car detached garage easily fits toys and extra vehicles. The yard comes with a chicken coop and fenced in garden area and a pumpkin and rhubarb patch. Start making memories here! Price has been adjusted to reflect repairs.
Zillow last checked: 8 hours ago
Listing updated: February 03, 2026 at 11:09am
Listed by:
Homestead Realty
Bought with:
Allied Realty
Source: Maine Listings,MLS#: 1632100
Facts & features
Interior
Bedrooms & bathrooms
- Bedrooms: 3
- Bathrooms: 1
- Full bathrooms: 1
Bedroom 1
- Level: First
Bedroom 2
- Level: First
Bedroom 3
- Level: First
Family room
- Level: Basement
Kitchen
- Level: First
Living room
- Level: First
Heating
- Baseboard, Direct Vent Heater, Hot Water, Wood Stove
Cooling
- None
Features
- Flooring: Vinyl, Wood
- Basement: Interior Entry
- Has fireplace: No
Interior area
- Total structure area: 1,212
- Total interior livable area: 1,212 sqft
- Finished area above ground: 1,020
- Finished area below ground: 192
Property
Parking
- Total spaces: 3
- Parking features: Garage - Attached
- Attached garage spaces: 3
Features
- Patio & porch: Deck
Lot
- Size: 1.30 Acres
Details
- Additional structures: Shed(s)
- Parcel number: WINPM057L015
- Zoning: GR
Construction
Type & style
- Home type: SingleFamily
- Architectural style: Raised Ranch
- Property subtype: Single Family Residence
Materials
- Roof: Metal
Condition
- Year built: 1969
Utilities & green energy
- Electric: Circuit Breakers, Generator Hookup
- Sewer: Septic Tank
- Water: Well
Community & neighborhood
Location
- Region: Winthrop
Price history
| Date | Event | Price |
|---|---|---|
| 10/1/2025 | Sold | $265,000-1.5%$219/sqft |
Source: | ||
| 10/1/2025 | Pending sale | $269,000$222/sqft |
Source: | ||
| 8/25/2025 | Contingent | $269,000$222/sqft |
Source: | ||
| 8/15/2025 | Listed for sale | $269,000-9.7%$222/sqft |
Source: | ||
| 8/4/2025 | Contingent | $298,000$246/sqft |
Source: | ||
Public tax history
| Year | Property taxes | Tax assessment |
|---|---|---|
| 2024 | $2,712 +6.1% | $117,400 |
| 2023 | $2,556 | $117,400 |
| 2022 | $2,556 +5.9% | $117,400 |
Find assessor info on the county website
Neighborhood: 04364
Nearby schools
GreatSchools rating
- 6/10Winthrop Grade SchoolGrades: PK-5Distance: 1.5 mi
- 6/10Winthrop Middle SchoolGrades: 6-8Distance: 1.5 mi
- 6/10Winthrop High SchoolGrades: 9-12Distance: 1.7 mi
Get pre-qualified for a loan
At Zillow Home Loans, we can pre-qualify you in as little as 5 minutes with no impact to your credit score.An equal housing lender. NMLS #10287.
Sell with ease on Zillow
Get a Zillow Showcase℠ listing at no additional cost and you could sell for —faster.
$266,200
2% more+$5,324
With Zillow Showcase(estimated)$271,524
