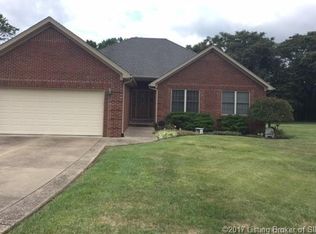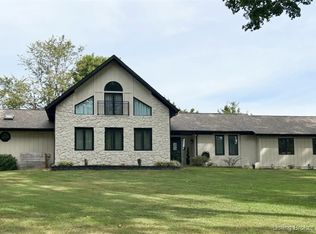Sold for $531,500 on 05/24/24
$531,500
984 Savannah Way SW, Corydon, IN 47112
3beds
3,190sqft
Single Family Residence
Built in 2003
1.22 Acres Lot
$548,800 Zestimate®
$167/sqft
$2,573 Estimated rent
Home value
$548,800
Estimated sales range
Not available
$2,573/mo
Zestimate® history
Loading...
Owner options
Explore your selling options
What's special
Amazing home in quiet, park-like subdivision! Lots to brag about here. Three-car attached garage, 2 car lengths deep with 2 floor drains. Driveway has extra parking spaces. Home on cul-de-sac with no neighbor on right or behind. House has a lot of natural light. Kitchen has beautiful, solid wood cabinets with lots of storage, 5-burner gas cook stove, modern vented hood and Corian counter tops. Large laundry/mud room boasts utility sink, cabinets & storage closet. Three bedrooms plus 1 nonconforming in walkout basement (no window). Three full baths. Lots of extra living space in basement. Current basement office was a movie/media room & is wired for surround sound with sound panel/tv access from behind. Other amenities include whole house water filter, outside generator hookup, radon system, gas line to garage, 2nd basement stairs in garage, dual fuel heat pump, roof 5 years old, gas cook stove 2022, dishwasher 2021, convection microwave 2023, stainless steel vented hood 2024. No HOA.
Zillow last checked: 8 hours ago
Listing updated: May 24, 2024 at 11:28am
Listed by:
Jeremy L Ward,
Ward Realty Services,
Sherry Witten,
Ward Realty Services
Bought with:
Christina McKim, RB15000022
Ward Realty Services
Seth McKim, RB16001907
Ward Realty Services
Source: SIRA,MLS#: 202407347 Originating MLS: Southern Indiana REALTORS Association
Originating MLS: Southern Indiana REALTORS Association
Facts & features
Interior
Bedrooms & bathrooms
- Bedrooms: 3
- Bathrooms: 3
- Full bathrooms: 3
Primary bedroom
- Description: Flooring: Luxury Vinyl Plank
- Level: First
- Dimensions: 14 x 14.3
Bedroom
- Description: Flooring: Luxury Vinyl Plank
- Level: First
- Dimensions: 13.4 x 12.1
Bedroom
- Description: Flooring: Luxury Vinyl Plank
- Level: First
- Dimensions: 10.9 x 10.1
Family room
- Description: Flooring: Carpet
- Level: Lower
- Dimensions: 13.5 x 30.4
Other
- Description: Hall Bath,Flooring: Tile
- Level: First
- Dimensions: 4.9 x 10.6
Other
- Description: Main Bedroom Bath,Flooring: Tile
- Level: First
- Dimensions: 8.7 x 10.1
Other
- Description: Flooring: Tile
- Level: Lower
- Dimensions: 6.8 x 11.4
Kitchen
- Description: Includes Dining Area,Flooring: Tile
- Level: First
- Dimensions: 16.6 x 23.9
Living room
- Description: or Dining Room,Flooring: Tile
- Level: First
- Dimensions: 11.9 x 14.7
Other
- Description: Laundry Room,Flooring: Tile
- Level: First
- Dimensions: 6.2 x 17.1
Other
- Description: Non-Conforming Bedroom (no window),Flooring: Carpet
- Level: Lower
- Dimensions: 10.4 x 18.3
Other
- Description: Media Room,Flooring: Carpet
- Level: Lower
- Dimensions: 13.5 x 17.9
Other
- Description: Flex Area,Flooring: Carpet
- Level: Lower
- Dimensions: 12.2 x 13.4
Heating
- Forced Air, Heat Pump
Cooling
- Central Air, Heat Pump
Appliances
- Included: Dishwasher, Disposal, Microwave, Oven, Range, Refrigerator, Self Cleaning Oven, Water Softener
- Laundry: Main Level, Laundry Room
Features
- Ceiling Fan(s), Entrance Foyer, Eat-in Kitchen, Kitchen Island, Bath in Primary Bedroom, Main Level Primary, Mud Room, Pantry, Storage, Utility Room, Walk-In Closet(s)
- Basement: Daylight,Exterior Entry,Full,Finished,Walk-Out Access
- Number of fireplaces: 1
- Fireplace features: Electric
Interior area
- Total structure area: 3,190
- Total interior livable area: 3,190 sqft
- Finished area above ground: 1,796
- Finished area below ground: 1,393
Property
Parking
- Total spaces: 3
- Parking features: Attached, Garage, Garage Faces Side, Garage Door Opener
- Attached garage spaces: 3
- Has uncovered spaces: Yes
- Details: Off Street
Features
- Levels: One
- Stories: 1
- Patio & porch: Patio
- Exterior features: Landscaping, Paved Driveway, Patio
Lot
- Size: 1.22 Acres
- Features: Cul-De-Sac
Details
- Parcel number: 311312151001000007
- Zoning: Residential
- Zoning description: Residential
Construction
Type & style
- Home type: SingleFamily
- Architectural style: One Story
- Property subtype: Single Family Residence
Materials
- Brick, Frame
- Foundation: Poured
- Roof: Shingle
Condition
- Resale
- New construction: No
- Year built: 2003
Utilities & green energy
- Sewer: Septic Tank
- Water: Connected, Public
Community & neighborhood
Security
- Security features: Security System, Radon Mitigation System
Location
- Region: Corydon
- Subdivision: Shiloh Woods Subd Second Addition
Other
Other facts
- Listing terms: Cash,Conventional,FHA,USDA Loan,VA Loan
- Road surface type: Paved
Price history
| Date | Event | Price |
|---|---|---|
| 5/24/2024 | Sold | $531,500+7.2%$167/sqft |
Source: | ||
| 4/25/2024 | Pending sale | $495,900$155/sqft |
Source: | ||
| 4/23/2024 | Listed for sale | $495,900+74%$155/sqft |
Source: | ||
| 4/11/2017 | Sold | $285,000$89/sqft |
Source: Agent Provided | ||
Public tax history
| Year | Property taxes | Tax assessment |
|---|---|---|
| 2024 | $2,255 -17.4% | $407,100 -0.9% |
| 2023 | $2,730 +9.6% | $410,900 +2% |
| 2022 | $2,490 +9.6% | $403,000 +12.8% |
Find assessor info on the county website
Neighborhood: 47112
Nearby schools
GreatSchools rating
- 7/10Corydon Intermediate SchoolGrades: 4-6Distance: 1.9 mi
- 8/10Corydon Central Jr High SchoolGrades: 7-8Distance: 1.9 mi
- 6/10Corydon Central High SchoolGrades: 9-12Distance: 1.9 mi

Get pre-qualified for a loan
At Zillow Home Loans, we can pre-qualify you in as little as 5 minutes with no impact to your credit score.An equal housing lender. NMLS #10287.

