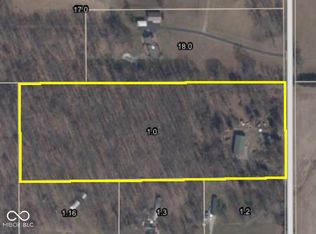Sold for $633,000
$633,000
984 S Goshen Road, Lexington, IN 47170
4beds
2,827sqft
Single Family Residence
Built in 1978
21 Acres Lot
$653,700 Zestimate®
$224/sqft
$2,230 Estimated rent
Home value
$653,700
$608,000 - $706,000
$2,230/mo
Zestimate® history
Loading...
Owner options
Explore your selling options
What's special
Welcome to your DREAM COUNTRY ESTATE! Nestled on 21 ACRES, this property offers the perfect blend of natural beauty and modern comfort. The expansive open pasture is ideal for livestock, gardening, or simply enjoying the vast expanse of greenery.
Step inside the inviting home and discover a spacious retreat boasting 4 bedrooms, 2 full bathrooms, and 2 half bathrooms. The first-floor main bedroom provides convenient accessibility. The eat-in kitchen is perfect for family meals or entertaining guests with counter space and modern appliances to make meal preparation a breeze. Dive into leisure with an IN-GROUND POOL, where you can cool off on hot summer days or to simply unwind.
For those with hobbies or business needs, this property includes not one, but two large NEW BARNS, offering plenty of space for equipment, vehicles, or workshop areas. Additionally, a large older barn and two small storage buildings provide even more versatility and storage options.
A SERENE POND graces the landscape, providing tranquil views and opportunities for peaceful reflection. Adjacent to the pond, a charming wooded area offers shade and privacy, creating a picturesque setting for outdoor recreation.
Whether you're seeking a peaceful country retreat or a functional property for work and play, this estate has it all. Don't miss your chance to make this slice of paradise your own! Schedule your showing today and start living the RURAL LIFESTYLE you've always dreamed of!
Zillow last checked: 8 hours ago
Listing updated: May 18, 2024 at 06:03am
Listed by:
William Andes,
Keller Williams Louisville
Bought with:
Collin Tingle, RB22000808
Schuler Bauer Real Estate Services ERA Powered (N
Source: SIRA,MLS#: 202407287 Originating MLS: Southern Indiana REALTORS Association
Originating MLS: Southern Indiana REALTORS Association
Facts & features
Interior
Bedrooms & bathrooms
- Bedrooms: 4
- Bathrooms: 4
- Full bathrooms: 2
- 1/2 bathrooms: 2
Primary bedroom
- Description: Flooring: Laminate
- Level: First
- Dimensions: 13 x 19
Bedroom
- Description: Flooring: Carpet
- Level: Second
- Dimensions: 16 x 16
Bedroom
- Description: Flooring: Carpet
- Level: Second
- Dimensions: 12 x 16
Bedroom
- Description: Flooring: Carpet
- Level: Second
- Dimensions: 16 x 16
Dining room
- Description: Flooring: Wood
- Level: First
- Dimensions: 13 x 14
Family room
- Description: Flooring: Laminate
- Level: First
- Dimensions: 16 x 21
Kitchen
- Description: Flooring: Vinyl
- Level: First
- Dimensions: 14 x 17
Living room
- Description: Flooring: Laminate
- Level: First
- Dimensions: 14 x 18
Other
- Description: Car Port Dimensions,Flooring: Other
- Level: Other
- Dimensions: 35 x 20
Other
- Description: Barn One Dimensions,Flooring: Other
- Level: Other
- Dimensions: 32 x 49
Other
- Description: Barn Two Dimensions Section 1,Flooring: Other
- Level: Other
- Dimensions: 25.5 x 32
Other
- Description: Barn Two Dimensions Section 2,Flooring: Other
- Level: Other
- Dimensions: 22 x 32
Other
- Description: Laundry,Flooring: Vinyl
- Level: First
- Dimensions: 8 x 25
Heating
- Heat Pump
Cooling
- Central Air
Appliances
- Included: Dryer, Dishwasher, Microwave, Oven, Range, Refrigerator, Washer
- Laundry: Main Level, Laundry Room
Features
- Breakfast Bar, Ceiling Fan(s), Separate/Formal Dining Room, Entrance Foyer, Eat-in Kitchen, Jetted Tub, Loft, Bath in Primary Bedroom, Main Level Primary, Mud Room, Pantry, Storage, Separate Shower, Cable TV, Utility Room, Walk-In Closet(s)
- Basement: Exterior Entry,Full,Sump Pump
- Number of fireplaces: 2
- Fireplace features: Wood Burning
Interior area
- Total structure area: 2,827
- Total interior livable area: 2,827 sqft
- Finished area above ground: 2,827
- Finished area below ground: 0
Property
Parking
- Total spaces: 2
- Parking features: Attached, Garage, Garage Faces Side
- Attached garage spaces: 2
- Has uncovered spaces: Yes
Features
- Levels: Two
- Stories: 2
- Patio & porch: Deck, Porch
- Exterior features: Deck, Hot Tub/Spa, Landscaping, Paved Driveway, Porch
- Pool features: In Ground, Pool
- Has spa: Yes
Lot
- Size: 21 Acres
- Features: Secluded
Details
- Additional structures: Barn(s), Garage(s), Pole Barn
- Additional parcels included: 0044970523
- Parcel number: 0047030523
- Zoning: Agri/ Residential
- Zoning description: Agri/ Residential
- Horse amenities: Barn
Construction
Type & style
- Home type: SingleFamily
- Architectural style: Two Story
- Property subtype: Single Family Residence
Materials
- Stone, Vinyl Siding
- Foundation: Block
- Roof: Shingle
Condition
- Resale
- New construction: No
- Year built: 1978
Utilities & green energy
- Sewer: Septic Tank
- Water: Connected, Public
Community & neighborhood
Location
- Region: Scottsburg
Other
Other facts
- Listing terms: Cash,Conventional,FHA,VA Loan
- Road surface type: Paved
Price history
| Date | Event | Price |
|---|---|---|
| 5/17/2024 | Sold | $633,000-0.9%$224/sqft |
Source: | ||
| 4/23/2024 | Pending sale | $639,000$226/sqft |
Source: | ||
| 4/19/2024 | Listed for sale | $639,000+145.8%$226/sqft |
Source: | ||
| 8/27/2013 | Sold | $260,000$92/sqft |
Source: | ||
Public tax history
| Year | Property taxes | Tax assessment |
|---|---|---|
| 2024 | $3,754 +19.8% | $332,700 -5.5% |
| 2023 | $3,133 +12.2% | $352,100 +13.5% |
| 2022 | $2,792 +8.7% | $310,100 +15.1% |
Find assessor info on the county website
Neighborhood: 47170
Nearby schools
GreatSchools rating
- 9/10Lexington Elementary SchoolGrades: PK-5Distance: 4.9 mi
- 6/10Scottsburg Middle SchoolGrades: 6-8Distance: 2.8 mi
- 5/10Scottsburg Senior High SchoolGrades: 9-12Distance: 3.8 mi
Get pre-qualified for a loan
At Zillow Home Loans, we can pre-qualify you in as little as 5 minutes with no impact to your credit score.An equal housing lender. NMLS #10287.
Sell for more on Zillow
Get a Zillow Showcase℠ listing at no additional cost and you could sell for .
$653,700
2% more+$13,074
With Zillow Showcase(estimated)$666,774
