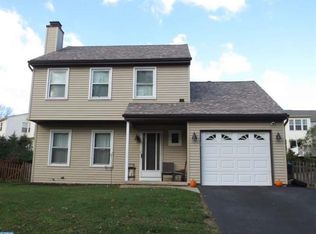Sold for $275,000
$275,000
984 Rill Rd, Reading, PA 19606
2beds
837sqft
Single Family Residence
Built in 1990
6,534 Square Feet Lot
$285,200 Zestimate®
$329/sqft
$1,420 Estimated rent
Home value
$285,200
$265,000 - $308,000
$1,420/mo
Zestimate® history
Loading...
Owner options
Explore your selling options
What's special
Welcome to 984 Rill Rd, a cozy and beautifully maintained ranch-style home tucked away in the desirable Pheasant Run community. This 2-bedroom, 1-bath gem offers the perfect blend of comfort, convenience, and warmth. Step inside to find a bright and welcoming living space, complete with a wood-burning fireplace – ideal for cozy evenings at home. The layout is functional and inviting, with an easy flow between the living room, kitchen, and bedrooms. Enjoy year-round comfort with central air, and appreciate the added potential of a full basement – great for storage, hobbies, or a future finished space. The home also features a private driveway, attached garage, and a peaceful backyard for relaxing or entertaining. Located in the sought-after Exeter Township School District and just minutes from shopping, dining, and major routes - Come see what makes 984 Rill Rd such a special place to call home!
Zillow last checked: 8 hours ago
Listing updated: July 18, 2025 at 07:57am
Listed by:
Kristy Swinehart Ruyak 484-942-6938,
Keller Williams Realty Group,
Listing Team: The Shannon Bruno Team, Co-Listing Team: The Shannon Bruno Team,Co-Listing Agent: Shannon M Bruno 215-859-9230,
Keller Williams Realty Group
Bought with:
Bonnie Pritchard-Allen, RS357769
Weikel Realty Group LLC
Source: Bright MLS,MLS#: PABK2058434
Facts & features
Interior
Bedrooms & bathrooms
- Bedrooms: 2
- Bathrooms: 1
- Full bathrooms: 1
- Main level bathrooms: 1
- Main level bedrooms: 2
Bedroom 1
- Level: Main
- Area: 144 Square Feet
- Dimensions: 12 x 12
Bedroom 2
- Level: Main
- Area: 110 Square Feet
- Dimensions: 11 x 10
Kitchen
- Features: Flooring - Luxury Vinyl Plank
- Level: Main
- Area: 144 Square Feet
- Dimensions: 12 x 12
Living room
- Features: Flooring - Luxury Vinyl Plank, Fireplace - Wood Burning
- Level: Main
- Area: 256 Square Feet
- Dimensions: 16 x 16
Heating
- Forced Air, Natural Gas
Cooling
- Central Air, Electric
Appliances
- Included: Dishwasher, Refrigerator, Cooktop, Gas Water Heater
- Laundry: In Basement
Features
- Bathroom - Tub Shower, Ceiling Fan(s)
- Doors: Sliding Glass
- Basement: Full
- Number of fireplaces: 1
- Fireplace features: Wood Burning
Interior area
- Total structure area: 1,618
- Total interior livable area: 837 sqft
- Finished area above ground: 837
- Finished area below ground: 0
Property
Parking
- Total spaces: 2
- Parking features: Driveway, On Street
- Uncovered spaces: 2
Accessibility
- Accessibility features: None
Features
- Levels: One
- Stories: 1
- Patio & porch: Patio
- Pool features: None
- Fencing: Back Yard
- Has view: Yes
- View description: Garden
Lot
- Size: 6,534 sqft
Details
- Additional structures: Above Grade, Below Grade
- Parcel number: 43532510376118
- Zoning: SR-2
- Special conditions: Standard
Construction
Type & style
- Home type: SingleFamily
- Architectural style: Ranch/Rambler
- Property subtype: Single Family Residence
Materials
- Vinyl Siding
- Foundation: Concrete Perimeter
- Roof: Shingle
Condition
- New construction: No
- Year built: 1990
Utilities & green energy
- Electric: 100 Amp Service
- Sewer: Public Sewer
- Water: Public
- Utilities for property: Cable Connected, Electricity Available, Cable
Community & neighborhood
Location
- Region: Reading
- Subdivision: Pheasant Run
- Municipality: EXETER TWP
Other
Other facts
- Listing agreement: Exclusive Right To Sell
- Listing terms: FHA,Conventional,Cash,VA Loan
- Ownership: Fee Simple
Price history
| Date | Event | Price |
|---|---|---|
| 7/18/2025 | Sold | $275,000+13.2%$329/sqft |
Source: | ||
| 6/16/2025 | Pending sale | $242,900$290/sqft |
Source: | ||
| 6/11/2025 | Listed for sale | $242,900+82.6%$290/sqft |
Source: | ||
| 5/2/2019 | Sold | $133,000$159/sqft |
Source: Public Record Report a problem | ||
Public tax history
| Year | Property taxes | Tax assessment |
|---|---|---|
| 2025 | $4,080 +4.5% | $82,200 |
| 2024 | $3,904 +3.4% | $82,200 |
| 2023 | $3,776 +1.1% | $82,200 |
Find assessor info on the county website
Neighborhood: 19606
Nearby schools
GreatSchools rating
- 7/10Lorane El SchoolGrades: K-4Distance: 1.1 mi
- 5/10Exeter Twp Junior High SchoolGrades: 7-8Distance: 1.3 mi
- 7/10Exeter Twp Senior High SchoolGrades: 9-12Distance: 1.5 mi
Schools provided by the listing agent
- District: Exeter Township
Source: Bright MLS. This data may not be complete. We recommend contacting the local school district to confirm school assignments for this home.
Get pre-qualified for a loan
At Zillow Home Loans, we can pre-qualify you in as little as 5 minutes with no impact to your credit score.An equal housing lender. NMLS #10287.
