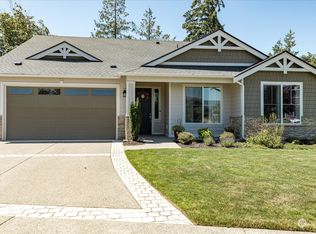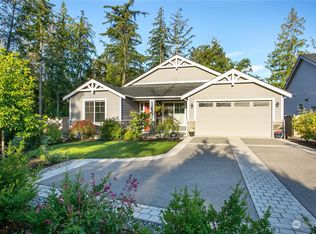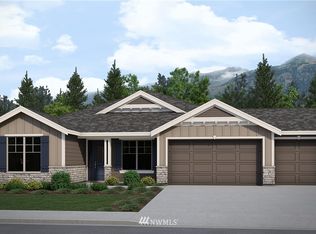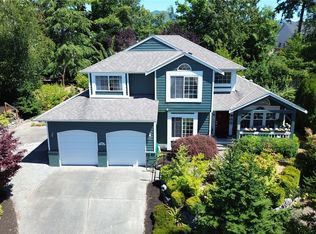Sold
Listed by:
Shalyce Pocock,
John L. Scott Anacortes
Bought with: The Broker Team
$825,000
984 Rainier Loop, Mount Vernon, WA 98274
3beds
2,058sqft
Single Family Residence
Built in 2021
6,825.85 Square Feet Lot
$836,400 Zestimate®
$401/sqft
$3,326 Estimated rent
Home value
$836,400
$795,000 - $878,000
$3,326/mo
Zestimate® history
Loading...
Owner options
Explore your selling options
What's special
Spectacular 3 bedroom 2 bath rambler in Montreaux West in the hilltop neighborhood of Mount Vernon. Built in 2021 this home is better than new with added upgrades. Spacious kitchen with quartz countertops, white soft close cabinets, oversized island & includes all appliances. Primary bedroom with large walk-in closet, soaking tub, and walk-in tile shower. Two extra bedrooms plus full bath & office. Covered patio stubbed for BBQ opens to fenced backyard. Upgrades since purchase: back patio extended for larger seating area, Hunter-Douglas window coverings in entire home, refrigerator, washer/dryer, cabinetry in garage, cabinet in primary bathroom, and camera system. No expenses were spared on the upgrades. Furniture is negotiable.
Zillow last checked: 8 hours ago
Listing updated: October 07, 2023 at 03:21pm
Listed by:
Shalyce Pocock,
John L. Scott Anacortes
Bought with:
Jack Perrault, 34077
The Broker Team
Source: NWMLS,MLS#: 2151451
Facts & features
Interior
Bedrooms & bathrooms
- Bedrooms: 3
- Bathrooms: 3
- Full bathrooms: 2
- 1/2 bathrooms: 1
- Main level bedrooms: 3
Primary bedroom
- Level: Main
Bedroom
- Level: Main
Bedroom
- Level: Main
Bathroom full
- Level: Main
Bathroom full
- Level: Main
Other
- Level: Main
Den office
- Level: Main
Dining room
- Level: Main
Entry hall
- Level: Main
Kitchen with eating space
- Level: Main
Living room
- Level: Main
Utility room
- Level: Main
Heating
- Fireplace(s), 90%+ High Efficiency, Forced Air
Cooling
- None
Appliances
- Included: Dishwasher_, Dryer, GarbageDisposal_, Microwave_, Refrigerator_, StoveRange_, Washer, Dishwasher, Garbage Disposal, Microwave, Refrigerator, StoveRange
Features
- Bath Off Primary, Dining Room, High Tech Cabling, Walk-In Pantry
- Flooring: Laminate, Vinyl, Carpet
- Windows: Double Pane/Storm Window
- Basement: None
- Number of fireplaces: 1
- Fireplace features: Gas, Main Level: 1, Fireplace
Interior area
- Total structure area: 2,058
- Total interior livable area: 2,058 sqft
Property
Parking
- Total spaces: 2
- Parking features: Attached Garage
- Attached garage spaces: 2
Features
- Levels: One
- Stories: 1
- Entry location: Main
- Patio & porch: Laminate, Wall to Wall Carpet, Bath Off Primary, Double Pane/Storm Window, Dining Room, High Tech Cabling, Vaulted Ceiling(s), Walk-In Closet(s), Walk-In Pantry, Fireplace
- Has view: Yes
- View description: Mountain(s), Territorial
Lot
- Size: 6,825 sqft
- Features: Cul-De-Sac, Curbs, Paved, Sidewalk, Cable TV, Fenced-Fully, Gas Available, High Speed Internet, Patio
- Topography: Level
- Residential vegetation: Garden Space
Details
- Parcel number: P134652
- Special conditions: Standard
Construction
Type & style
- Home type: SingleFamily
- Property subtype: Single Family Residence
Materials
- Cement Planked, Wood Siding, Wood Products
- Foundation: Poured Concrete
- Roof: Composition
Condition
- Very Good
- Year built: 2021
Utilities & green energy
- Electric: Company: PSE
- Sewer: Sewer Connected, Company: City of Mount Vernon
- Water: Public, Company: Skagit PUD
- Utilities for property: Frontier
Community & neighborhood
Community
- Community features: CCRs, Park
Location
- Region: Mount Vernon
- Subdivision: Mount Vernon
HOA & financial
HOA
- HOA fee: $151 monthly
- Association phone: 425-210-6675
Other
Other facts
- Listing terms: Cash Out,Conventional,VA Loan
- Cumulative days on market: 606 days
Price history
| Date | Event | Price |
|---|---|---|
| 10/5/2023 | Sold | $825,000$401/sqft |
Source: | ||
| 8/28/2023 | Pending sale | $825,000$401/sqft |
Source: | ||
| 8/15/2023 | Listed for sale | $825,000+3.1%$401/sqft |
Source: | ||
| 12/1/2022 | Listing removed | -- |
Source: John L Scott Real Estate | ||
| 10/6/2022 | Price change | $799,999-5.9%$389/sqft |
Source: John L Scott Real Estate #1987474 | ||
Public tax history
| Year | Property taxes | Tax assessment |
|---|---|---|
| 2024 | $8,196 +7.8% | $774,400 +4.1% |
| 2023 | $7,605 +7.1% | $743,900 +8.5% |
| 2022 | $7,101 | $685,600 +14.3% |
Find assessor info on the county website
Neighborhood: 98274
Nearby schools
GreatSchools rating
- 4/10Little Mountain Elementary SchoolGrades: K-5Distance: 1.1 mi
- 3/10Mount Baker Middle SchoolGrades: 6-8Distance: 1.1 mi
- 4/10Mount Vernon High SchoolGrades: 9-12Distance: 1.9 mi

Get pre-qualified for a loan
At Zillow Home Loans, we can pre-qualify you in as little as 5 minutes with no impact to your credit score.An equal housing lender. NMLS #10287.



