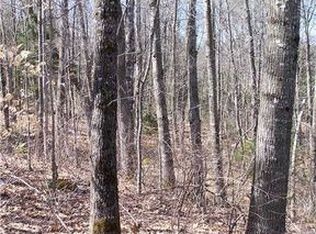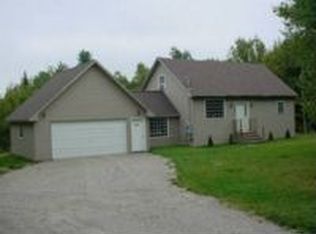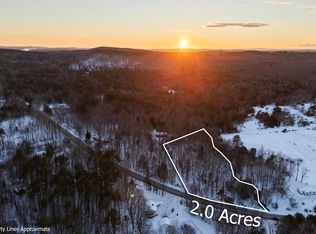The Eliab Lyons House, crica 1804. Local lore claims it the oldest house in Manchester. Originally a tavern & carriage stop, it was built w/hipped roof common to Federal Period. A 3rd floor & gabled roof were added in the 1850's where dances were held as recent as the 1940's. A private home for many years, a recent restoration & expansion has thoughtfully blended old & new, adding modern comforts & relevence both inside & out. A wing adjacent to the old kitchen expanded the kitchen, added a foyer w/4 big closets, 3.4 BA, laundry room, 2 car garage as well as MBA & walk-in closet to the 2nd flr MBR. Crafted to mimic details of the original house; doors, hardware, woodwork, windows & wide floors of old growth Eastern White Pine blend well with the old. Salvaged beams as lintels & corner beams further ease the transition from old to new. In the kitchen painted flat paneled cabinets with slate counter tops & sink offer a nod to the past as does the fireplace & hearth, while stainless appliances bring gourmet sophistication. In the adjacent DR, wainscoting, woodwork & 12x12 windows were also restored. Double Parlors, wide center hallway & staircase reveal original wide floor boards & woodwork. Fireplaces in every room on the 1st 2 floors, most of them open, though not functional, have original fine mantles & brick hearths. Four big BRs on the 2nd flr have new ceilings, exposed timbers, beautiful old floors, wainscoting & 12x8 windows. The space added to the MBR reveals a fabulous walk-in closet & spa like MBA. Classic materials & new elements such as the white marble vanity, soaking tub & tiled shower w/euro glass door compliment this historic home. Also on the 2nd floor; a BA w/tub/shoer & granite vanity. A circular staircase reveals 3rd floor room that runs front to back under the gabled eaves; wood floors, built-ins, 2 storage closets & windows on either end assure natural light to this delightful room. The efficiency of the FHA heating system has been maximized w/the addition of blown in insulation throughout all the walls of the original house, while the added spaces to the home have radiant heat. The 2 car garage/barn has walk up overhead storage w/room to expand & a sliding barn door for lawn & garden needs. Surrounded by mature growth trees & well landscaped foundation plantings, this home sits on a 10 acre lot on a pretty country road from the center of Augusta. This is indeed a very fine home & offering.
This property is off market, which means it's not currently listed for sale or rent on Zillow. This may be different from what's available on other websites or public sources.


