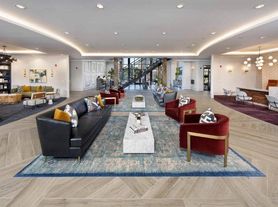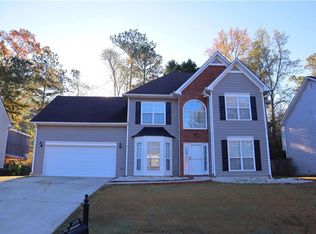Beautiful home situated on a desirable cul-de-sac lot. The residence features a highly desirable large, open floor plan encompassing a tandem living and dining room, and a family room complete with custom built-ins and a cozy fireplace. The newly updated kitchen is a standout, boasting elegant granite countertops, a breakfast bar, ALL NEW appliances, and a unique tumble-stone backsplash. Adjacent to the kitchen is a large, sunroom-style breakfast room that opens directly to the family room, perfect for entertaining. The private Owner's Suite includes a dedicated Owner's Suite bathroom, offering a relaxing retreat. Completing the outdoor space, the property offers a large, private wooded level, fenced, and playable backyard. Please note there is a $15 Technology fee associated with this property. $15 technology charge. Swim/tennis is Optional to the tenants.
Listings identified with the FMLS IDX logo come from FMLS and are held by brokerage firms other than the owner of this website. The listing brokerage is identified in any listing details. Information is deemed reliable but is not guaranteed. 2025 First Multiple Listing Service, Inc.
House for rent
$2,695/mo
984 Pointers Way, Lawrenceville, GA 30043
4beds
2,434sqft
Price may not include required fees and charges.
Singlefamily
Available now
Cats, dogs OK
Central air, zoned
In unit laundry
2 Garage spaces parking
Natural gas, forced air, fireplace
What's special
Cozy fireplaceNewly updated kitchenLarge sunroom-style breakfast roomLarge open floor planPlayable backyardBreakfast barUnique tumble-stone backsplash
- 1 day |
- -- |
- -- |
Travel times
Looking to buy when your lease ends?
Consider a first-time homebuyer savings account designed to grow your down payment with up to a 6% match & a competitive APY.
Facts & features
Interior
Bedrooms & bathrooms
- Bedrooms: 4
- Bathrooms: 3
- Full bathrooms: 2
- 1/2 bathrooms: 1
Rooms
- Room types: Family Room
Heating
- Natural Gas, Forced Air, Fireplace
Cooling
- Central Air, Zoned
Appliances
- Included: Dishwasher, Microwave, Range, Refrigerator
- Laundry: In Unit, Upper Level
Features
- Bookcases, Double Vanity, Entrance Foyer, His and Hers Closets, Tray Ceiling(s), Walk-In Closet(s)
- Flooring: Carpet, Hardwood
- Has fireplace: Yes
Interior area
- Total interior livable area: 2,434 sqft
Video & virtual tour
Property
Parking
- Total spaces: 2
- Parking features: Garage, Covered
- Has garage: Yes
- Details: Contact manager
Features
- Stories: 2
- Exterior features: Contact manager
Details
- Parcel number: 7084069
Construction
Type & style
- Home type: SingleFamily
- Property subtype: SingleFamily
Materials
- Roof: Composition
Condition
- Year built: 1993
Community & HOA
Location
- Region: Lawrenceville
Financial & listing details
- Lease term: 12 Months
Price history
| Date | Event | Price |
|---|---|---|
| 11/19/2025 | Listed for rent | $2,695+92.5%$1/sqft |
Source: FMLS GA #7683645 | ||
| 3/22/2013 | Listing removed | $1,400$1/sqft |
Source: HotPads for Rent | ||
| 2/21/2013 | Listed for rent | $1,400$1/sqft |
Source: HotPads for Rent | ||
| 1/31/2013 | Sold | $120,000+4.3%$49/sqft |
Source: | ||
| 9/18/2012 | Pending sale | $115,000$47/sqft |
Source: RE/MAX Center Duluth #5040213 | ||

