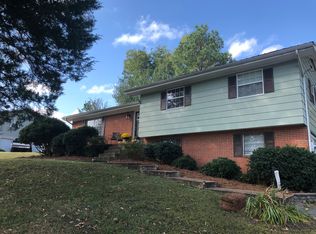Lovely spit-foyer on level lot, great location,convenient to hwy 27. Fenced back yard.12x12 out building with overhead storage.Relax on screened porch or open deck.3 bedrooms 2 baths on main level,4th bedroom in basement + office and 1/2 bath. Buyer is to verify sq ft, dimensions and school zones.
This property is off market, which means it's not currently listed for sale or rent on Zillow. This may be different from what's available on other websites or public sources.
