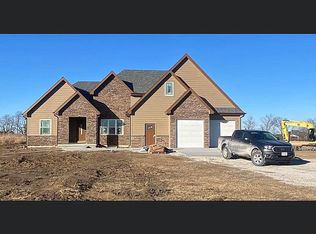Sold
Price Unknown
984 NW 475th Rd, Centerview, MO 64019
6beds
5,182sqft
Single Family Residence
Built in 2016
24 Acres Lot
$1,059,700 Zestimate®
$--/sqft
$3,597 Estimated rent
Home value
$1,059,700
$986,000 - $1.14M
$3,597/mo
Zestimate® history
Loading...
Owner options
Explore your selling options
What's special
Phenomenal Acreage Package with Beautiful Nearly NEW 6 bed, 5.5 Bath Home, Barn(72x36) with electric & water, 4 Stables, Outdoor Riding Arena, Tool Shed(15x26), 2 Stocked Ponds, on 24 Scenic Acres completely fenced. It's worth the 20 minute drive from Lee's Summit just past Powel Gardens with quick location off 50 HWY to experience this beautiful Country Property perfect for Horses or other acreage Entertainment options. Did I say "Picturesque"! This home is perfectly placed in the middle of the Acreage with Ponds on either side and nearly 40 Addl Trees Planted. (One pond recently deepened so grading to take place once settled). This home has exceptional size with 4 Bedrooms on the Main, 2 Bedrooms on the Lower Level Finished Walkout Basement, and one Huge Bonus Rm (Excercise currently) upstairs. Walk into Soaring Ceilings, Gorgeous Stone F/P, Open Concept to Kitchen that all walkout to a Huge Main Level Patio with Hot Tub. Its almost like having 2 Homes as Lower Level Finish includes a 2nd Kitchen, Family Rm with Stone F/P, 2nd Laundry Rm, Bonus Rm (22x13), and 2 Bedrooms and 2 Bathrooms which walk out to side of home with Large Patio with beautiful Stone Retaining Wall where you can enjoy Pond and Acreage View. This is an Acreage Lover's Dream Home!
Zillow last checked: 8 hours ago
Listing updated: September 20, 2023 at 11:20am
Listing Provided by:
Renee Amey 816-213-3421,
RE/MAX Elite, REALTORS,
Lindsi Davis 660-909-5993,
RE/MAX Elite, REALTORS
Bought with:
Michelle Gibler, 2012024548
Keller Williams Platinum Prtnr
Source: Heartland MLS as distributed by MLS GRID,MLS#: 2432327
Facts & features
Interior
Bedrooms & bathrooms
- Bedrooms: 6
- Bathrooms: 6
- Full bathrooms: 5
- 1/2 bathrooms: 1
Primary bedroom
- Features: Carpet, Ceiling Fan(s)
- Level: Main
- Dimensions: 21 x 14
Bedroom 2
- Features: Carpet, Ceiling Fan(s)
- Level: Main
- Dimensions: 13 x 13
Bedroom 3
- Features: Carpet, Ceiling Fan(s)
- Level: Main
- Dimensions: 12 x 15
Bedroom 4
- Features: Carpet, Ceiling Fan(s)
- Level: Lower
- Dimensions: 28 x 18
Primary bathroom
- Features: Ceramic Tiles, Shower Only, Tub Only
- Level: Main
Bathroom 2
- Features: Ceramic Tiles, Shower Only
- Level: Main
Bathroom 3
- Features: Shower Over Tub
- Level: Main
Bathroom 4
- Features: Luxury Vinyl, Shower Over Tub
Dining room
- Features: Wood Floor
- Level: Main
- Dimensions: 16 x 12
Exercise room
- Features: Ceiling Fan(s)
- Level: Second
- Dimensions: 16 x 37
Family room
- Features: Fireplace, Luxury Vinyl
- Level: Lower
- Dimensions: 16 x 17
Great room
- Features: Ceiling Fan(s), Wood Floor
- Level: Main
- Dimensions: 14 x 18
Kitchen
- Features: Granite Counters, Pantry, Wood Floor
- Level: Main
- Dimensions: 13 x 22
Kitchen 2nd
- Features: Luxury Vinyl
- Level: Lower
Laundry
- Features: Ceramic Tiles
- Level: Main
Office
- Features: Ceiling Fan(s), Wood Floor
- Level: Main
- Dimensions: 13 x 12
Heating
- Natural Gas
Cooling
- Electric
Appliances
- Included: Dishwasher, Exhaust Fan, Microwave, Refrigerator, Built-In Electric Oven
- Laundry: Lower Level, Main Level
Features
- Ceiling Fan(s), Custom Cabinets, Kitchen Island, Pantry, In-Law Floorplan, Vaulted Ceiling(s), Walk-In Closet(s)
- Flooring: Ceramic Tile, Luxury Vinyl, Wood
- Basement: Finished,Walk-Out Access
- Number of fireplaces: 2
- Fireplace features: Family Room, Great Room
Interior area
- Total structure area: 5,182
- Total interior livable area: 5,182 sqft
- Finished area above ground: 2,892
- Finished area below ground: 2,290
Property
Parking
- Total spaces: 3
- Parking features: Attached, Garage Faces Front
- Attached garage spaces: 3
Features
- Patio & porch: Patio, Covered
- Has spa: Yes
- Spa features: Heated
- Fencing: Other
- Waterfront features: Pond
Lot
- Size: 24 Acres
- Features: Acreage, Level
Details
- Additional structures: Barn(s), Outbuilding, Stable(s)
- Parcel number: 06903200000000417
- Horses can be raised: Yes
- Horse amenities: Boarding Facilities
Construction
Type & style
- Home type: SingleFamily
- Architectural style: Traditional
- Property subtype: Single Family Residence
Materials
- Stone Trim, Wood Siding
- Roof: Composition
Condition
- Year built: 2016
Utilities & green energy
- Sewer: Septic Tank
- Water: Public
Community & neighborhood
Location
- Region: Centerview
- Subdivision: Leewood
HOA & financial
HOA
- Has HOA: Yes
- Association name: Lee's Ridge
Other
Other facts
- Listing terms: Cash,Conventional,VA Loan
- Ownership: Private
Price history
| Date | Event | Price |
|---|---|---|
| 9/20/2023 | Sold | -- |
Source: | ||
| 7/29/2023 | Pending sale | $1,125,000$217/sqft |
Source: | ||
| 7/28/2023 | Contingent | $1,125,000$217/sqft |
Source: | ||
| 7/20/2023 | Price change | $1,125,000-10%$217/sqft |
Source: | ||
| 5/1/2023 | Listed for sale | $1,250,000$241/sqft |
Source: | ||
Public tax history
| Year | Property taxes | Tax assessment |
|---|---|---|
| 2025 | $7,726 +7.3% | $115,386 +9.4% |
| 2024 | $7,197 | $105,496 |
| 2023 | -- | $105,496 +4.5% |
Find assessor info on the county website
Neighborhood: 64019
Nearby schools
GreatSchools rating
- 6/10Crest Ridge Elementary SchoolGrades: PK-5Distance: 6 mi
- 6/10Crest Ridge High SchoolGrades: 6-12Distance: 7.5 mi
