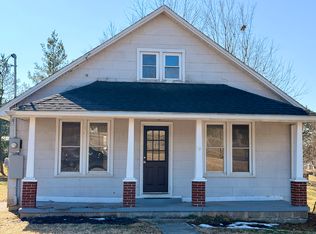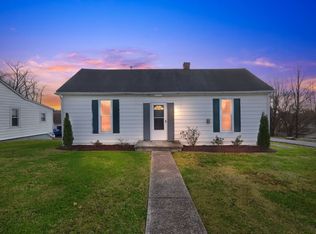984 Maple Street could be your new Address! Come take a look at this home where yesterday's charm meets today conveniences! Completely remodeled in 2018 with an elegant approach to traditional style! This 3 bedroom home with finished basement is sure to please! From the first walk on the antique brick sidewalk you step into a timeless treasure with archway looking into the kitchen area, the main floor has 2 bedrooms with bath and the basement has an additional family room, bath (rough in only) and an additional bedroom. Step out onto your stone back patio with fire pit perfect for entertaining! The back yard provides plenty of space for fun and activities along with the oversize 2+ car garage. Updates include Stainless appliances, granite countertops, light fixtures, 200 amp service, plumbing, replacement windows, roof 6 yrs, new flooring, doors and HVAC 2 yrs. The downstairs bath is not currently hooked up. The seller welcomes inspections but is selling "as is". Seller is offering a Home Warranty with acceptable offer. Come take tour! Second bath in basement will be completed just not hooked up to plumbing per seller.
This property is off market, which means it's not currently listed for sale or rent on Zillow. This may be different from what's available on other websites or public sources.

