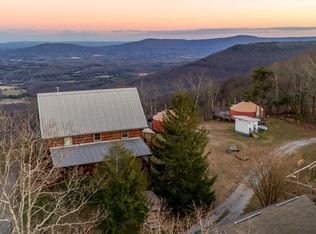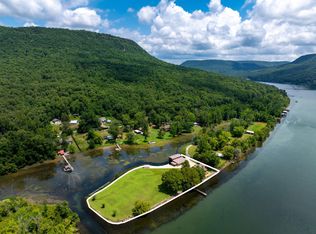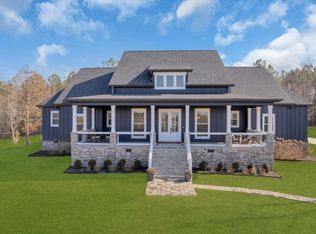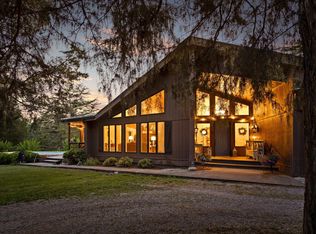Nestled in scenic Northwest Georgia just minutes from Chattanooga, this stunning 3-story cedar and stone estate offers 150 acres of natural beauty. Ride through private trails, explore open meadows, and enjoy mature hardwoods throughout the property. Perfect for horse lovers and outdoor enthusiasts, with ample space for riding and 4x4 adventures. The 4-bed, 4-bath home features newly finished hardwood floors and timeless craftsmanship. A rare opportunity to own a private retreat with unmatched views and endless possibilities. Starlink internet, Nest thermostats, and cameras for modern convenience, wildlife galore for hunting enthusiasts. Several natural springs scattered throughout.
For sale
$1,190,000
984 Murphy Hollow Rd, Trenton, GA 30752
4beds
2,241sqft
Est.:
Single Family Residence
Built in 2007
150 Acres Lot
$937,300 Zestimate®
$531/sqft
$-- HOA
What's special
- 121 days |
- 1,311 |
- 50 |
Zillow last checked: 10 hours ago
Listing updated: October 16, 2025 at 08:00am
Listed by:
Annette Wright 256-458-3739,
Re/Max Property Center
Source: ValleyMLS,MLS#: 21901379
Tour with a local agent
Facts & features
Interior
Bedrooms & bathrooms
- Bedrooms: 4
- Bathrooms: 4
- Full bathrooms: 2
- 3/4 bathrooms: 1
- 1/2 bathrooms: 1
Rooms
- Room types: Master Bedroom, Living Room, Bedroom 2, Dining Room, Bedroom 3, Kitchen, Bedroom 4, Family Room, Recreation Room, Great Room, Bonus Room, Laundry, LivingRm/DiningRm Combo, Bathroom 3, Saferoom
Primary bedroom
- Features: Wood Floor, Walk-In Closet(s)
- Level: First
- Area: 160
- Dimensions: 16 x 10
Bedroom 2
- Features: Walk-In Closet(s)
- Level: Second
- Area: 132
- Dimensions: 12 x 11
Bedroom 3
- Features: Walk-In Closet(s)
- Level: Second
- Area: 154
- Dimensions: 14 x 11
Bedroom 4
- Features: Walk-In Closet(s)
- Level: Basement
- Area: 242
- Dimensions: 11 x 22
Dining room
- Features: Wood Floor
- Level: First
- Area: 99
- Dimensions: 11 x 9
Great room
- Features: Tile
- Level: Basement
- Area: 528
- Dimensions: 22 x 24
Kitchen
- Features: Wood Floor
- Level: First
- Area: 99
- Dimensions: 9 x 11
Living room
- Features: Wood Floor
- Level: First
- Area: 242
- Dimensions: 11 x 22
Bonus room
- Level: Second
- Area: 110
- Dimensions: 10 x 11
Heating
- Central 2, Electric, See Remarks
Cooling
- Central 2
Appliances
- Included: Range, Dishwasher, Refrigerator
Features
- Smart Thermostat
- Basement: Basement
- Fireplace features: See Remarks
Interior area
- Total interior livable area: 2,241 sqft
Video & virtual tour
Property
Parking
- Parking features: Driveway-Gravel
Features
- Levels: Tri-Level
- Patio & porch: Covered, Covered Patio, Covered Porch, Deck
- Waterfront features: Pond, Stream, Creek, Stream/Creek, Spring
Lot
- Size: 150 Acres
- Residential vegetation: Wooded
Details
- Additional structures: Outbuilding
- Parcel number: 0360000600
Construction
Type & style
- Home type: SingleFamily
- Property subtype: Single Family Residence
Materials
- Foundation: Slab
Condition
- New construction: No
- Year built: 2007
Utilities & green energy
- Sewer: Septic Tank
- Water: Public
Green energy
- Energy efficient items: Thermostat
Community & HOA
Community
- Subdivision: Metes And Bounds
HOA
- Has HOA: No
Location
- Region: Trenton
Financial & listing details
- Price per square foot: $531/sqft
- Tax assessed value: $715,400
- Annual tax amount: $3,444
- Date on market: 10/14/2025
Estimated market value
$937,300
$815,000 - $1.07M
$2,387/mo
Price history
Price history
| Date | Event | Price |
|---|---|---|
| 10/14/2025 | Listed for sale | $1,190,000+98.7%$531/sqft |
Source: | ||
| 1/26/2021 | Sold | $599,000-7.7%$267/sqft |
Source: Greater Chattanooga Realtors #1299493 Report a problem | ||
| 1/20/2021 | Pending sale | $649,000$290/sqft |
Source: | ||
| 1/5/2021 | Contingent | $649,000$290/sqft |
Source: | ||
| 12/10/2020 | Pending sale | $649,000$290/sqft |
Source: Keller Williams Realty #1299493 Report a problem | ||
Public tax history
Public tax history
| Year | Property taxes | Tax assessment |
|---|---|---|
| 2024 | $3,444 +4.6% | $286,160 +7.6% |
| 2023 | $3,293 +8.1% | $265,880 +8.8% |
| 2022 | $3,046 +120.2% | $244,280 +5.3% |
Find assessor info on the county website
BuyAbility℠ payment
Est. payment
$6,829/mo
Principal & interest
$5797
Property taxes
$615
Home insurance
$417
Climate risks
Neighborhood: 30752
Nearby schools
GreatSchools rating
- 5/10Dade Elementary SchoolGrades: PK-5Distance: 5.6 mi
- 6/10Dade Middle SchoolGrades: 6-8Distance: 5.7 mi
- 4/10Dade County High SchoolGrades: 9-12Distance: 6.4 mi
Schools provided by the listing agent
- Elementary: Dade County Elementary
- Middle: Dade County Middle School
- High: Dade County High School
Source: ValleyMLS. This data may not be complete. We recommend contacting the local school district to confirm school assignments for this home.
- Loading
- Loading




