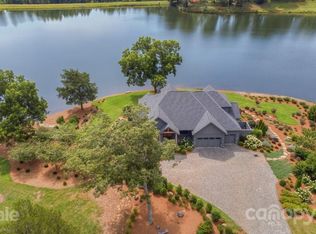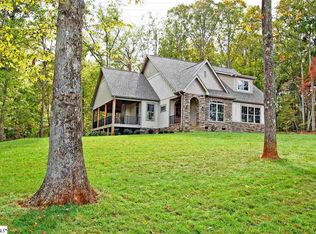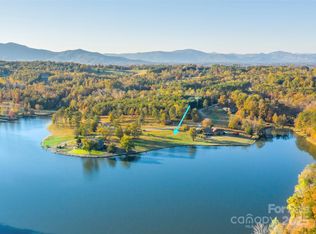Enjoy a slice of heaven in this stunning, custom, contemporary home on Lake Sandy Plains in the gated community of Derbyshire. This home features a low-maintenance exterior finish, professionally groomed landscape & visually stunning setting on the lake. Driving through stone columns on Pavers past the shrub-lined drive, the home's stunning presence greets its visitors. Entering custom front doors, one is greeted by floor-to-ceiling views of the lake. The home's clean lines for details are apparent. One-level living w/space to enjoy gatherings or a quiet place to read. The great room opens to the well-designed kitchen & dining area, graced w/oversized windows for views. Kitchen has SS fridge, gas cook top, wall oven, micro, custom cabinets, quartz countertops. Past the kitchen is access to the guest bedroom, laundry, bonus room & 3-car garage. Primary bedroom w/custom tiled shower & lots of natural light. For the equestrian, this property offers boarding & trail riding. Agent Remarks: See features of the home with more details in the doc folder
This property is off market, which means it's not currently listed for sale or rent on Zillow. This may be different from what's available on other websites or public sources.



