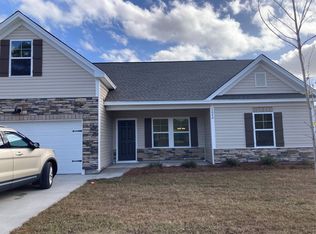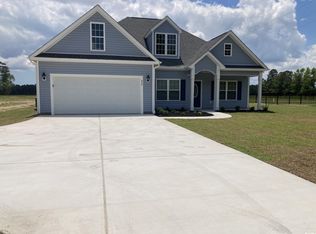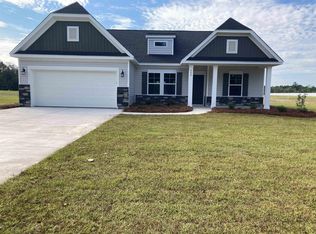Sold for $315,000
$315,000
984 Log Cabin Rd. Lot 2, Loris, SC 29569
3beds
1,622sqft
Single Family Residence
Built in 2024
1.5 Acres Lot
$305,900 Zestimate®
$194/sqft
$2,066 Estimated rent
Home value
$305,900
$281,000 - $333,000
$2,066/mo
Zestimate® history
Loading...
Owner options
Explore your selling options
What's special
[] Barnard II plan. No HOA. Quiet country living yet close to everything! Popular 3 bedroom, 2 bath home sits on 1.5 acres. Kitchen has Elkins white cabinets and upgraded quartz countertops along with level 2 cabinet hardware, single bowl sink, breakfast counter, stainless steel appliances -microwave and pantry. Eva plumbing package included. LVP floors in the great room, dining room, kitchen, hall, laundry, and both bathrooms, carpet in the bedrooms. Deluxe level 2 tile shower in owners suite. Both bathrooms have comfort height toilets and upgraded quartz countertops. Expansive rear covered porch. Photos are for illustrative purposes only and may be of similar house built elsewhere. Enjoy the peace and quiet of small town living, conveniently located and just minutes away from downtown Loris, Nature Park, Shopping, Restaurants, and Hospital. Square footage is approximate and not guaranteed. Buyer is responsible for verification.
Zillow last checked: 8 hours ago
Listing updated: October 01, 2024 at 10:44am
Listed by:
Gloria Zacarias 510-299-5984,
The Litchfield Co RE-New Homes
Bought with:
Jan Sitter, 94234
Grand Strand Homes & Land
Source: CCAR,MLS#: 2410372 Originating MLS: Coastal Carolinas Association of Realtors
Originating MLS: Coastal Carolinas Association of Realtors
Facts & features
Interior
Bedrooms & bathrooms
- Bedrooms: 3
- Bathrooms: 2
- Full bathrooms: 2
Primary bedroom
- Features: Main Level Master, Walk-In Closet(s)
- Level: First
Primary bedroom
- Dimensions: 14'4x14'2
Bedroom 1
- Level: First
Bedroom 1
- Dimensions: 11'1x10'4
Bedroom 2
- Level: First
Bedroom 2
- Dimensions: 11'1x10'4
Primary bathroom
- Features: Dual Sinks, Garden Tub/Roman Tub, Separate Shower
Dining room
- Features: Family/Dining Room
Great room
- Dimensions: 14'4x16'3
Kitchen
- Features: Breakfast Bar, Pantry, Stainless Steel Appliances
Other
- Features: Bedroom on Main Level, Entrance Foyer
Heating
- Central, Electric
Cooling
- Central Air
Appliances
- Included: Dishwasher, Disposal, Microwave, Range
- Laundry: Washer Hookup
Features
- Breakfast Bar, Bedroom on Main Level, Entrance Foyer, Stainless Steel Appliances
- Flooring: Carpet, Luxury Vinyl, Luxury VinylPlank
- Doors: Insulated Doors
Interior area
- Total structure area: 2,246
- Total interior livable area: 1,622 sqft
Property
Parking
- Total spaces: 4
- Parking features: Attached, Garage, Two Car Garage
- Attached garage spaces: 2
Features
- Levels: One
- Stories: 1
- Patio & porch: Patio
- Exterior features: Sprinkler/Irrigation, Patio
Lot
- Size: 1.50 Acres
- Dimensions: 100' x 610' x 128' x 603'
- Features: 1 or More Acres, Irregular Lot, Outside City Limits
Details
- Additional parcels included: ,
- Parcel number: 18403030004
- Zoning: Res
- Special conditions: None
Construction
Type & style
- Home type: SingleFamily
- Architectural style: Ranch
- Property subtype: Single Family Residence
Materials
- Masonry, Vinyl Siding
- Foundation: Slab
Condition
- Never Occupied
- New construction: Yes
- Year built: 2024
Details
- Builder model: Barnard II
- Builder name: Great Southern Homes
- Warranty included: Yes
Utilities & green energy
- Water: Public
- Utilities for property: Cable Available, Electricity Available, Phone Available, Sewer Available, Water Available
Green energy
- Energy efficient items: Doors, Windows
Community & neighborhood
Security
- Security features: Smoke Detector(s)
Community
- Community features: Golf Carts OK, Long Term Rental Allowed
Location
- Region: Loris
- Subdivision: Not within a Subdivision
HOA & financial
HOA
- Has HOA: No
- Amenities included: Owner Allowed Golf Cart, Pet Restrictions
Other
Other facts
- Listing terms: Cash,Conventional,FHA
Price history
| Date | Event | Price |
|---|---|---|
| 9/27/2024 | Sold | $315,000-4.7%$194/sqft |
Source: | ||
| 8/8/2024 | Contingent | $330,579$204/sqft |
Source: | ||
| 4/29/2024 | Listed for sale | $330,579$204/sqft |
Source: | ||
Public tax history
Tax history is unavailable.
Neighborhood: 29569
Nearby schools
GreatSchools rating
- 7/10Loris Elementary SchoolGrades: PK-5Distance: 2.3 mi
- 3/10Loris Middle SchoolGrades: 6-8Distance: 2.3 mi
- 4/10Loris High SchoolGrades: 9-12Distance: 2.2 mi
Schools provided by the listing agent
- Elementary: Loris Elementary School
- Middle: Loris Middle School
- High: Loris High School
Source: CCAR. This data may not be complete. We recommend contacting the local school district to confirm school assignments for this home.
Get pre-qualified for a loan
At Zillow Home Loans, we can pre-qualify you in as little as 5 minutes with no impact to your credit score.An equal housing lender. NMLS #10287.
Sell for more on Zillow
Get a Zillow Showcase℠ listing at no additional cost and you could sell for .
$305,900
2% more+$6,118
With Zillow Showcase(estimated)$312,018


