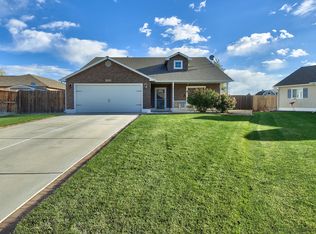Gorgeous ranch style home with mountain views in beautiful Fruita. This is the spacious, move-in ready, open floor plan you're looking for in a great location. Fantastic room sizes, shows like a model home. New wood floors, neutral paint, upgrades galore. Kitchen layout has great flow and a full size pantry. The master is a true retreat - walk in closet, huge master bedroom with plenty of room for king size bed and roomy sitting area, master bath is like a spa! Large laundry room/mud room with sink, counter space, room for storage. 3 car gararge. Outdoor covered patio is spacious - plentry of room for dining while enjoying mountain views. RV pad with electric hook-up. Yard is low-maintenance with irrigation water to trees/shrubs, nice vinyl fence. Solar makes for low utilities too!
This property is off market, which means it's not currently listed for sale or rent on Zillow. This may be different from what's available on other websites or public sources.

