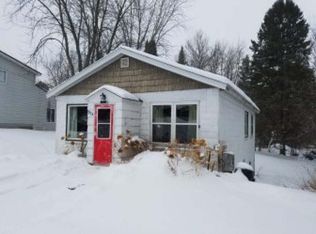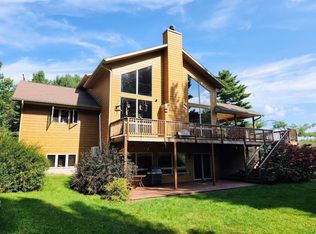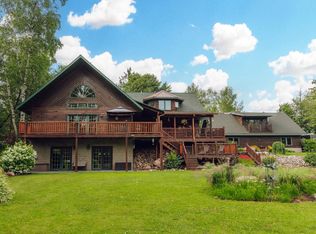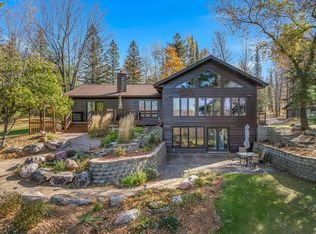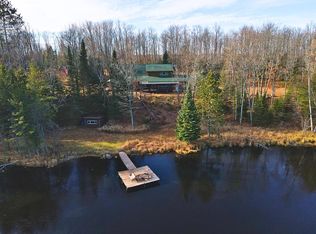Family retreat or rental opportunity on Phillips chain of Lakes. These 3 cabins and home sit you right on the shores of 418 acre Long Lake, part of 1200 plus acres of water excitement & fun. This 4 lake chain is well know for catching those big muskies but offers great Walleye, Bass and pan fishing as well. Used currently as a rental property, there is a huge potential as a wedding venue or family retreat. Each new cabin is almost 800 square feet with full bath, kitchen and 2 spacious bedrooms. Expansive windows take in every breathtaking view of the water they can. Nothing to disappoint you here. The home, has wood burning fireplace, 2 bedrooms on the main level and spacious loft that can easily accommodate an overflow of guests. The oversized 3 car garage includes a full bathroom, heat and laundry. Walking distance to town, blacktop parking lot, city sewer and water, what is not to like?
Under contract
$1,299,000
984 Darrell Ave, Phillips, WI 54555
4beds
3,763sqft
Est.:
Single Family Residence
Built in 2022
0.98 Acres Lot
$1,193,100 Zestimate®
$345/sqft
$-- HOA
What's special
Spacious loftBig muskiesExpansive windowsWood burning fireplace
- 347 days |
- 11 |
- 0 |
Zillow last checked: 8 hours ago
Listing updated: July 30, 2025 at 10:13am
Listed by:
KELLY FERG 715-614-5092,
RE/MAX PROPERTY PROS-MINOCQUA,
JOAN STUCKENBERG 715-614-0950,
RE/MAX PROPERTY PROS-MINOCQUA
Source: GNMLS,MLS#: 210360
Facts & features
Interior
Bedrooms & bathrooms
- Bedrooms: 4
- Bathrooms: 2
- Full bathrooms: 2
Bedroom
- Level: First
Bedroom
- Level: First
Bedroom
- Level: First
Bedroom
- Level: Second
- Dimensions: 13'4x13'9
Bedroom
- Level: First
- Dimensions: 15'6x11'2
Bedroom
- Level: First
- Dimensions: 13'6x11'2
Bedroom
- Level: Second
- Dimensions: 13x13'4
Bathroom
- Level: First
Bathroom
- Level: First
Bathroom
- Level: First
Bathroom
- Level: First
Den
- Level: Second
- Dimensions: 15'9x13'2
Dining room
- Level: First
- Dimensions: 13x10'6
Kitchen
- Level: First
- Dimensions: 13'10x13'10
Living room
- Level: First
- Dimensions: 19x16
Heating
- Forced Air, Natural Gas
Appliances
- Included: Dryer, Dishwasher, Gas Oven, Gas Range, Microwave, Refrigerator, Range Hood, Washer
- Laundry: Washer Hookup, In Basement
Features
- Ceiling Fan(s), Cathedral Ceiling(s), High Ceilings, Vaulted Ceiling(s)
- Flooring: Other
- Basement: Interior Entry
- Number of fireplaces: 1
- Fireplace features: Wood Burning
Interior area
- Total structure area: 3,763
- Total interior livable area: 3,763 sqft
- Finished area above ground: 1,531
- Finished area below ground: 0
Property
Parking
- Total spaces: 3
- Parking features: Detached, Garage, Heated Garage, Storage
- Garage spaces: 3
Features
- Levels: One and One Half
- Stories: 1.5
- Has view: Yes
- View description: Water
- Has water view: Yes
- Water view: Water
- Waterfront features: Lake Front
- Body of water: LONG
- Frontage type: Lakefront
- Frontage length: 380,380
Lot
- Size: 0.98 Acres
- Features: Lake Front, Level, Views
Details
- Parcel number: 28180 & 25435
- Zoning description: Residential
Construction
Type & style
- Home type: SingleFamily
- Architectural style: Chalet/Alpine,One and One Half Story
- Property subtype: Single Family Residence
Materials
- Frame
Condition
- Year built: 2022
Utilities & green energy
- Sewer: Public Sewer
- Water: Public
Community & HOA
Community
- Features: Shopping
Location
- Region: Phillips
Financial & listing details
- Price per square foot: $345/sqft
- Tax assessed value: $146,900
- Annual tax amount: $11,016
- Date on market: 1/15/2025
- Ownership: Fee Simple
Estimated market value
$1,193,100
$1.13M - $1.25M
$2,118/mo
Price history
Price history
| Date | Event | Price |
|---|---|---|
| 7/29/2025 | Listing removed | $1,299,000$345/sqft |
Source: | ||
| 1/15/2025 | Listed for sale | $1,299,000-7.1%$345/sqft |
Source: | ||
| 9/30/2024 | Listing removed | $1,399,000$372/sqft |
Source: | ||
| 4/1/2024 | Price change | $1,399,000-6.1%$372/sqft |
Source: | ||
| 3/4/2024 | Price change | $1,490,000-0.7%$396/sqft |
Source: | ||
Public tax history
Public tax history
| Year | Property taxes | Tax assessment |
|---|---|---|
| 2023 | $2,777 +63.3% | $108,200 +62.5% |
| 2022 | $1,700 | $66,600 |
Find assessor info on the county website
BuyAbility℠ payment
Est. payment
$7,062/mo
Principal & interest
$5037
Property taxes
$1570
Home insurance
$455
Climate risks
Neighborhood: 54555
Nearby schools
GreatSchools rating
- 5/10Phillips Elementary SchoolGrades: PK-5Distance: 0.7 mi
- 4/10Phillips Middle SchoolGrades: 6-8Distance: 0.7 mi
- 7/10Phillips High SchoolGrades: 9-12Distance: 0.3 mi
- Loading
